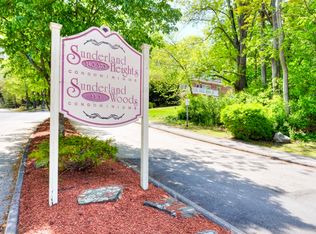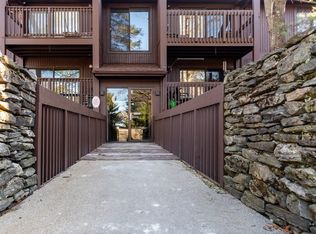Incredible Value,,Come By And See Condition And Price. This Gorgeous & Spacious 3 Bedroom, 2 Full Baths & 2 Half Baths, 1967 sq ft living area which does not include Partially Finished Basement. This Single Family House was Built in 2003,and is Move In Ready. Also Featuring Hardwood Floors In Living Room & Dining Area, lots of counters in the kitchen with stainless appliances, lots of storage space,Wall-To-Wall Carpeting In All The Bedrooms, Central Air, One Car Garage and a Master Suite This House Is Centrally Located And Close To Almost Everything, Especially Shopping Centers, Access To Highways, Etc. Seller Is Offering $5,000 Towards Buyers Closing Cost. Huge Price Reduction. This will not last.
This property is off market, which means it's not currently listed for sale or rent on Zillow. This may be different from what's available on other websites or public sources.

