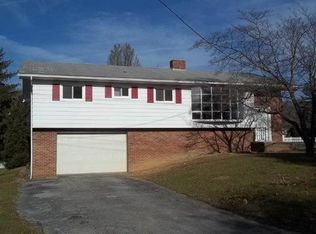Sold for $240,000 on 03/21/25
$240,000
334 Summit Dr, Lewistown, PA 17044
3beds
2,287sqft
Single Family Residence
Built in 1967
0.26 Acres Lot
$248,000 Zestimate®
$105/sqft
$1,668 Estimated rent
Home value
$248,000
Estimated sales range
Not available
$1,668/mo
Zestimate® history
Loading...
Owner options
Explore your selling options
What's special
COMING SOON! Beautiful 3 BR ranch home in Pleasant Acres. Ideally located just minutes from Lewistown-Geisinger Hospital and Mifflin County High School and Junior High. Offering a spacious eat-in kitchen with ample cupboard space, lovely hardwood floors in all the bedrooms, and a spectacular 13x21 heated sunroom that leads to covered deck and above ground pool. Enjoy additional living space in the finished lower level consisting of a large rec room, half bath, laundry area and workshop. Home already has a radon mitigation system in place, replacement windows throughout and a new roof was installed in 2023! Available to begin showing on Friday, January 31st.
Zillow last checked: 8 hours ago
Listing updated: March 24, 2025 at 04:52am
Listed by:
Tami Slick 717-250-2838,
Perry Wellington Realty Lewistown
Bought with:
Sharon Brode, AB066719
Smeltz and Aumiller Real Estate, LLC.
Source: Bright MLS,MLS#: PAMF2051718
Facts & features
Interior
Bedrooms & bathrooms
- Bedrooms: 3
- Bathrooms: 2
- Full bathrooms: 1
- 1/2 bathrooms: 1
- Main level bathrooms: 1
- Main level bedrooms: 3
Primary bedroom
- Features: Flooring - HardWood
- Level: Main
- Area: 143 Square Feet
- Dimensions: 13 x 11
Bedroom 2
- Features: Flooring - HardWood
- Level: Main
- Area: 130 Square Feet
- Dimensions: 13 x 10
Bedroom 3
- Features: Flooring - HardWood
- Level: Main
- Area: 120 Square Feet
- Dimensions: 12 x 10
Other
- Features: Bathroom - Walk-In Shower, Flooring - Ceramic Tile
- Level: Main
Half bath
- Level: Lower
Kitchen
- Features: Dining Area, Flooring - Vinyl
- Level: Main
- Area: 220 Square Feet
- Dimensions: 22 x 10
Living room
- Features: Flooring - Carpet
- Level: Main
- Area: 247 Square Feet
- Dimensions: 19 x 13
Recreation room
- Features: Flooring - Carpet
- Level: Lower
Other
- Features: Flooring - Carpet, Flooring - Ceramic Tile
- Level: Main
- Area: 273 Square Feet
- Dimensions: 21 x 13
Heating
- Baseboard, Oil
Cooling
- Central Air, Electric
Appliances
- Included: Electric Water Heater
- Laundry: In Basement
Features
- Attic, Bathroom - Walk-In Shower, Cedar Closet(s), Ceiling Fan(s), Combination Kitchen/Dining, Entry Level Bedroom
- Flooring: Carpet, Ceramic Tile, Hardwood, Vinyl, Wood
- Windows: Replacement
- Basement: Full,Heated,Interior Entry,Partially Finished,Workshop
- Has fireplace: No
Interior area
- Total structure area: 2,821
- Total interior livable area: 2,287 sqft
- Finished area above ground: 1,547
- Finished area below ground: 740
Property
Parking
- Total spaces: 5
- Parking features: Garage Faces Front, Garage Door Opener, Inside Entrance, Attached, Driveway
- Attached garage spaces: 1
- Uncovered spaces: 4
- Details: Garage Sqft: 336
Accessibility
- Accessibility features: None
Features
- Levels: One
- Stories: 1
- Exterior features: Awning(s)
- Has private pool: Yes
- Pool features: Above Ground, Private
Lot
- Size: 0.26 Acres
- Dimensions: 75.00 x 150.00
- Features: Level, Rear Yard
Details
- Additional structures: Above Grade, Below Grade, Outbuilding
- Parcel number: 16 ,160866
- Zoning: RESIDENTIAL
- Special conditions: Standard
Construction
Type & style
- Home type: SingleFamily
- Architectural style: Ranch/Rambler
- Property subtype: Single Family Residence
Materials
- Vinyl Siding, Brick Front
- Foundation: Active Radon Mitigation
- Roof: Shingle
Condition
- New construction: No
- Year built: 1967
Utilities & green energy
- Sewer: Public Sewer
- Water: Public
Community & neighborhood
Location
- Region: Lewistown
- Subdivision: Pleasant Acres
- Municipality: DERRY TWP
Other
Other facts
- Listing agreement: Exclusive Right To Sell
- Listing terms: Cash,Conventional,PHFA,USDA Loan,VA Loan
- Ownership: Fee Simple
Price history
| Date | Event | Price |
|---|---|---|
| 3/21/2025 | Sold | $240,000$105/sqft |
Source: | ||
| 2/7/2025 | Pending sale | $240,000$105/sqft |
Source: | ||
| 1/31/2025 | Listed for sale | $240,000+58.9%$105/sqft |
Source: | ||
| 8/7/2015 | Sold | $151,000-2.3%$66/sqft |
Source: Agent Provided | ||
| 8/9/2011 | Sold | $154,500$68/sqft |
Source: Public Record | ||
Public tax history
| Year | Property taxes | Tax assessment |
|---|---|---|
| 2025 | $2,846 | $47,450 |
| 2024 | $2,846 | $47,450 |
| 2023 | $2,846 | $47,450 |
Find assessor info on the county website
Neighborhood: Highland Park
Nearby schools
GreatSchools rating
- 7/10Lewistown Intrmd SchoolGrades: 4-5Distance: 1.8 mi
- 6/10Mifflin Co JhsGrades: 8-9Distance: 0.5 mi
- 4/10Mifflin Co High SchoolGrades: 10-12Distance: 1.8 mi
Schools provided by the listing agent
- District: Mifflin County
Source: Bright MLS. This data may not be complete. We recommend contacting the local school district to confirm school assignments for this home.

Get pre-qualified for a loan
At Zillow Home Loans, we can pre-qualify you in as little as 5 minutes with no impact to your credit score.An equal housing lender. NMLS #10287.
