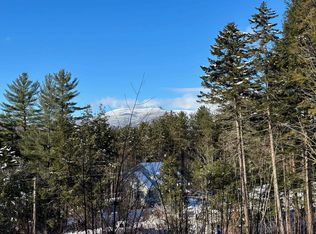Closed
Listed by:
Richard Drill,
KW Vermont-Stowe Cell:802-505-0572,
Erika Gaudreau,
KW Vermont-Stowe
Bought with: KW Vermont-Stowe
$2,520,000
334 Sugar House Road, Stowe, VT 05672
6beds
4,200sqft
Farm
Built in 2021
1.83 Acres Lot
$2,510,800 Zestimate®
$600/sqft
$6,410 Estimated rent
Home value
$2,510,800
Estimated sales range
Not available
$6,410/mo
Zestimate® history
Loading...
Owner options
Explore your selling options
What's special
Located in one of the most desirable neighborhoods in Stowe, this thoughtfully designed, 2021 custom-built contemporary farmhouse sits ideally between the slopes and the village, on a 1.8-acre lot offering both privacy and views. The exterior of the home boasts a large wrap-around porch, stone patio, hot tub, wood fire pit, and paved driveway. Interior highlights include a spacious living room anchored by a handcrafted stone fireplace, open kitchen and dining area, extra-large mud room, and a ground-floor primary bedroom suite with private bath and walk-in closet. The main house features 3.5 baths and 4 bedrooms. An egress window and permit are already in place in the unfinished basement for creating an additional bedroom. The 2BR/1BA accessory apartment above the 3-bay garage with its own entrance offers coveted privacy for your special house guests or seasonal tenants! Optional furnishings round out the offerings for this exceptional Stowe property.
Zillow last checked: 8 hours ago
Listing updated: May 16, 2025 at 11:31am
Listed by:
Richard Drill,
KW Vermont-Stowe Cell:802-505-0572,
Erika Gaudreau,
KW Vermont-Stowe
Bought with:
Erika Gaudreau
KW Vermont-Stowe
Source: PrimeMLS,MLS#: 5025880
Facts & features
Interior
Bedrooms & bathrooms
- Bedrooms: 6
- Bathrooms: 5
- Full bathrooms: 4
- 1/2 bathrooms: 1
Heating
- Propane, Baseboard, Heat Pump, Hot Water, Radiant Floor
Cooling
- Central Air, Mini Split
Appliances
- Included: ENERGY STAR Qualified Dishwasher, Disposal, Range Hood, Gas Range, Refrigerator, Washer, Gas Dryer
Features
- Central Vacuum, In-Law/Accessory Dwelling, Wired for Sound
- Flooring: Hardwood, Laminate, Slate/Stone
- Basement: Concrete,Full,Interior Stairs,Bath/Stubbed,Unfinished,Interior Entry
- Number of fireplaces: 1
- Fireplace features: 1 Fireplace
Interior area
- Total structure area: 5,700
- Total interior livable area: 4,200 sqft
- Finished area above ground: 4,200
- Finished area below ground: 0
Property
Parking
- Total spaces: 3
- Parking features: Paved, Auto Open, Heated Garage, Attached
- Garage spaces: 3
Features
- Levels: Two
- Stories: 2
- Patio & porch: Patio, Porch
- Has spa: Yes
- Spa features: Heated
- Has view: Yes
- Frontage length: Road frontage: 245
Lot
- Size: 1.83 Acres
- Features: Rolling Slope, Ski Area, Views, Wooded, Near Golf Course, Near Paths, Near Shopping, Near Skiing, Near Snowmobile Trails, Neighborhood, Near School(s)
Details
- Parcel number: 62119511614
- Zoning description: Residential
Construction
Type & style
- Home type: SingleFamily
- Architectural style: Contemporary
- Property subtype: Farm
Materials
- Wood Frame, Vertical Siding
- Foundation: Poured Concrete
- Roof: Metal
Condition
- New construction: No
- Year built: 2021
Utilities & green energy
- Electric: Circuit Breakers
- Sewer: On-Site Septic Exists, Private Sewer
- Utilities for property: Cable at Site, Propane
Community & neighborhood
Security
- Security features: Security System, Smoke Detector(s)
Location
- Region: Stowe
- Subdivision: Sugar House Hill
HOA & financial
Other financial information
- Additional fee information: Fee: $1080
Price history
| Date | Event | Price |
|---|---|---|
| 5/16/2025 | Sold | $2,520,000-3%$600/sqft |
Source: | ||
| 1/21/2025 | Price change | $2,599,000-3.7%$619/sqft |
Source: | ||
| 1/6/2025 | Listed for sale | $2,700,000-9.8%$643/sqft |
Source: | ||
| 1/2/2025 | Listing removed | -- |
Source: Owner Report a problem | ||
| 11/5/2024 | Price change | $2,995,000-5.7%$713/sqft |
Source: | ||
Public tax history
| Year | Property taxes | Tax assessment |
|---|---|---|
| 2024 | -- | $1,930,100 +109.7% |
| 2023 | -- | $920,200 +14.5% |
| 2022 | -- | $804,000 +439.6% |
Find assessor info on the county website
Neighborhood: 05672
Nearby schools
GreatSchools rating
- 9/10Stowe Elementary SchoolGrades: PK-5Distance: 2.4 mi
- 10/10Stowe Middle/High SchoolGrades: 6-12Distance: 1.4 mi
Schools provided by the listing agent
- Elementary: Stowe Elementary School
- Middle: Stowe Middle/High School
- High: Stowe Middle/High School
- District: Stowe School District
Source: PrimeMLS. This data may not be complete. We recommend contacting the local school district to confirm school assignments for this home.
