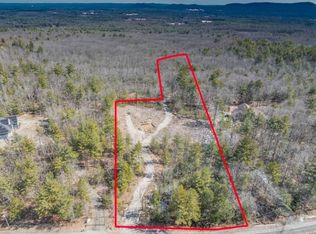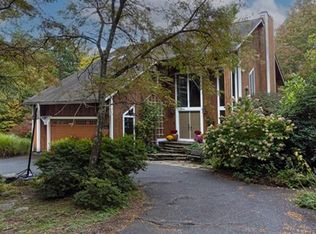Sold for $710,000 on 08/04/25
$710,000
334 Southampton Rd, Westhampton, MA 01027
4beds
2,803sqft
Single Family Residence
Built in 2009
6 Acres Lot
$723,300 Zestimate®
$253/sqft
$3,523 Estimated rent
Home value
$723,300
$622,000 - $839,000
$3,523/mo
Zestimate® history
Loading...
Owner options
Explore your selling options
What's special
Beautiful modern & efficient home in private Westhampton setting with excellent light. This expansive property features 4 bedrooms, 3 bathrooms & an impressive solar array. Main floor offers 10' ceilings & oversized windows with a tiled foyer and adjacent dining room. Large living room with gas fireplace & French doors to covered back porch. Kitchen w/ hardwood floors, granite countertops & dining area (w/ porch access). Main floor primary bedroom suite w/ jacuzzi tub & walk-in closet. Additional first floor bedroom & 3/4 bath located by the laundry room & garage access. Radiant heat throughout 1st fl & basement. Second floor has wall-to-wall carpet w/ two large bedrooms, full bath & bonus room perfect for a family room or den. Huge walk-out basement framed for finishing w/ French doors & windows, perfect for a workshop. Yard w/ firepit, treehouse & terraced beds for home gardeners. Oversized owned solar w/ great production makes this property an ideal candidate for adding heat pump AC
Zillow last checked: 8 hours ago
Listing updated: August 04, 2025 at 09:41am
Listed by:
Jocelyn Cleary 310-867-0312,
Canon Real Estate, Inc. 413-527-8311
Bought with:
Jocelyn Cleary
Canon Real Estate, Inc.
Source: MLS PIN,MLS#: 73400463
Facts & features
Interior
Bedrooms & bathrooms
- Bedrooms: 4
- Bathrooms: 3
- Full bathrooms: 3
Primary bedroom
- Features: Bathroom - Full, Ceiling Fan(s), Flooring - Wall to Wall Carpet
- Level: First
Bedroom 2
- Features: Ceiling Fan(s), Closet, Flooring - Hardwood
- Level: First
Bedroom 3
- Features: Ceiling Fan(s), Closet, Flooring - Wall to Wall Carpet
- Level: Second
Bedroom 4
- Features: Ceiling Fan(s), Closet, Flooring - Wall to Wall Carpet
- Level: Second
Primary bathroom
- Features: Yes
Bathroom 1
- Features: Bathroom - Full, Bathroom - Tiled With Shower Stall, Walk-In Closet(s), Flooring - Stone/Ceramic Tile, Countertops - Stone/Granite/Solid, Jacuzzi / Whirlpool Soaking Tub, Double Vanity
- Level: First
Bathroom 2
- Features: Bathroom - 3/4, Bathroom - With Shower Stall, Flooring - Stone/Ceramic Tile
- Level: First
Bathroom 3
- Features: Bathroom - Full, Bathroom - With Tub & Shower, Flooring - Stone/Ceramic Tile
- Level: Second
Dining room
- Features: Flooring - Hardwood
- Level: First
Kitchen
- Features: Flooring - Hardwood, Dining Area, Countertops - Stone/Granite/Solid, Kitchen Island, Exterior Access
- Level: First
Living room
- Features: Ceiling Fan(s), Flooring - Hardwood, French Doors, Exterior Access
- Level: First
Heating
- Baseboard, Radiant, Natural Gas
Cooling
- None
Appliances
- Laundry: Flooring - Hardwood, First Floor
Features
- Bonus Room, Central Vacuum
- Flooring: Wood, Tile, Carpet, Flooring - Wall to Wall Carpet
- Basement: Full,Walk-Out Access,Interior Entry,Sump Pump,Radon Remediation System,Concrete,Unfinished
- Number of fireplaces: 1
- Fireplace features: Living Room
Interior area
- Total structure area: 2,803
- Total interior livable area: 2,803 sqft
- Finished area above ground: 2,803
Property
Parking
- Total spaces: 6
- Parking features: Attached, Garage Door Opener, Heated Garage, Garage Faces Side, Off Street, Unpaved
- Attached garage spaces: 2
- Uncovered spaces: 4
Features
- Patio & porch: Porch
- Exterior features: Porch, Rain Gutters, Garden
Lot
- Size: 6 Acres
- Features: Wooded
Details
- Parcel number: M:0360 B:0054 L:00000,4737504
- Zoning: R1
Construction
Type & style
- Home type: SingleFamily
- Architectural style: Contemporary
- Property subtype: Single Family Residence
Materials
- Frame
- Foundation: Concrete Perimeter
- Roof: Shingle
Condition
- Year built: 2009
Utilities & green energy
- Electric: Circuit Breakers
- Sewer: Private Sewer
- Water: Private
Community & neighborhood
Location
- Region: Westhampton
Price history
| Date | Event | Price |
|---|---|---|
| 8/4/2025 | Sold | $710,000+1.4%$253/sqft |
Source: MLS PIN #73400463 Report a problem | ||
| 7/7/2025 | Listed for sale | $699,900+60.9%$250/sqft |
Source: MLS PIN #73400463 Report a problem | ||
| 3/24/2021 | Listing removed | -- |
Source: Owner Report a problem | ||
| 9/26/2014 | Sold | $435,000-2.9%$155/sqft |
Source: Public Record Report a problem | ||
| 7/26/2014 | Listed for sale | $448,000$160/sqft |
Source: Owner Report a problem | ||
Public tax history
| Year | Property taxes | Tax assessment |
|---|---|---|
| 2025 | $10,971 +5.3% | $527,700 +4.8% |
| 2024 | $10,422 +3.7% | $503,700 +0.9% |
| 2023 | $10,051 -5.2% | $499,300 -2.8% |
Find assessor info on the county website
Neighborhood: 01027
Nearby schools
GreatSchools rating
- 7/10Westhampton Elementary SchoolGrades: PK-6Distance: 3.5 mi
- 6/10Hampshire Regional High SchoolGrades: 7-12Distance: 2.8 mi
Schools provided by the listing agent
- Elementary: Wes
- Middle: Hrhs
- High: Hrhs
Source: MLS PIN. This data may not be complete. We recommend contacting the local school district to confirm school assignments for this home.

Get pre-qualified for a loan
At Zillow Home Loans, we can pre-qualify you in as little as 5 minutes with no impact to your credit score.An equal housing lender. NMLS #10287.
Sell for more on Zillow
Get a free Zillow Showcase℠ listing and you could sell for .
$723,300
2% more+ $14,466
With Zillow Showcase(estimated)
$737,766
