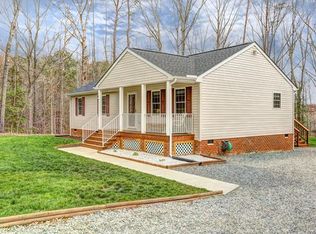You'll love this well-maintained 3-bedroom, 2 1/2 bath ranch home located on a private 5-acre lot. Enjoy one-story living with a bonus room above the attached 2-car garage. The open floor plan includes a formal dining area and a great room with gas fireplace. The large, bright kitchen has lots of storage and work space with stainless appliances; plus a breakfast nook! The master suite has dual closets, and a large en suite bath with double vanity, jetted tub and shower stall. There are 2 additional bedrooms on the opposite side of the home that have easy access to a full bath. The rear deck and patio area has plenty of privacy and is a great place to unwind or entertain friends or family. There's a 2-story 600 sq ft outbuilding that can be used as a tool shed or workshop and offers tons of storage; and there's a separate utility shed for additional storage. This home appears to be eligible for USDA financing. All this privacy, yet a short drive to major interstates and only minutes to shops and restaurants at Central Garage. Come enjoy the peaceful life!
This property is off market, which means it's not currently listed for sale or rent on Zillow. This may be different from what's available on other websites or public sources.
