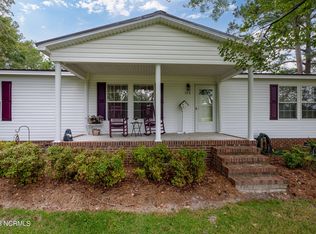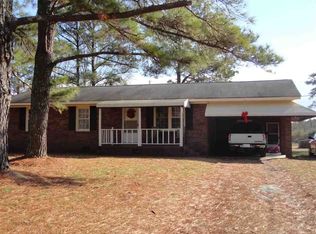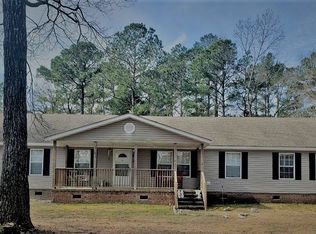Sold for $275,500 on 09/06/23
$275,500
334 Sandlin Road, Beulaville, NC 28518
4beds
1,974sqft
Single Family Residence
Built in 2007
0.9 Acres Lot
$307,400 Zestimate®
$140/sqft
$1,871 Estimated rent
Home value
$307,400
$292,000 - $323,000
$1,871/mo
Zestimate® history
Loading...
Owner options
Explore your selling options
What's special
This GORGEOUS 4-bedroom, 3 full bathroom home sits on 0.90 acres of land nestled in the midst of nature's beauty and has it all. COMPLETELY RENOVATED!! Refrigerator, microwave, luxury vinyl plank, carpets, toilets, cook top, fresh paint, and HVAC system just to name a few were all recently purchased and installed June 2023. The interior of the house is very spacious with a living room and large kitchen with an island and plenty of cabinets and counter top space. The main floor presents a master bedroom with adjoining bathroom, along with two additional bedrooms with walk in closets, guest bathroom, living room, separate laundry room and a STUNNING kitchen. Additionally, an upstairs that offers the flexibility of a second master suite or in-law quarters with a large walk-in closet , oversized full bathroom and beautiful tiled shower that is a MUST SEE! Well established neighborhood close to downtown Beulaville, 30 minutes to Jacksonville and 50 minutes to Wilmington and Topsail beaches. Don't miss the opportunity to call this meticulously renovated home your own.
Zillow last checked: 8 hours ago
Listing updated: February 05, 2024 at 09:38am
Listed by:
Susanne Figueroa 631-252-5700,
Coldwell Banker Sea Coast Advantage
Bought with:
Melissa Amador, 326497
Berkshire Hathaway Home Services McMillen & Associates Realty
Source: Hive MLS,MLS#: 100393086 Originating MLS: Jacksonville Board of Realtors
Originating MLS: Jacksonville Board of Realtors
Facts & features
Interior
Bedrooms & bathrooms
- Bedrooms: 4
- Bathrooms: 3
- Full bathrooms: 3
Primary bedroom
- Description: Upstairs master bedroom or in-law suite
- Level: Second
- Dimensions: 31.9 x 17.33
Primary bedroom
- Description: Master bedroom on the main level
- Level: First
- Dimensions: 10.42 x 13.5
Bedroom 2
- Level: First
- Dimensions: 10.5 x 13
Bedroom 3
- Level: First
- Dimensions: 11 x 13
Bathroom 2
- Level: First
- Dimensions: 5.25 x 8.83
Dining room
- Level: First
- Dimensions: 12.17 x 13.83
Kitchen
- Level: First
- Dimensions: 11.25 x 13.5
Laundry
- Level: First
- Dimensions: 4.58 x 13.25
Other
- Description: Main level master bathroom
- Level: First
- Dimensions: 5.17 x 7.9
Other
- Description: Upstairs bathroom
- Level: Second
- Dimensions: 14.33 x 11.9
Other
- Description: Bedroom 2 WIC
- Level: First
- Dimensions: 5.17 x 4.75
Other
- Description: Bedroom 3 WIC
- Level: First
- Dimensions: 5.5 x 4.25
Other
- Description: Upstairs WIC
- Level: Second
- Dimensions: 17.75 x 1.58
Heating
- Heat Pump, Electric
Cooling
- Central Air
Appliances
- Included: Built-In Microwave, Refrigerator, Dishwasher, Wall Oven
- Laundry: Laundry Room
Features
- Master Downstairs, Kitchen Island, Ceiling Fan(s), In-Law Quarters
- Flooring: Carpet, LVT/LVP
- Basement: None
Interior area
- Total structure area: 1,974
- Total interior livable area: 1,974 sqft
Property
Parking
- Parking features: Unpaved
Features
- Levels: One and One Half
- Stories: 2
- Patio & porch: None
- Fencing: None
Lot
- Size: 0.90 Acres
- Dimensions: 151 x 257 x 150 x 259
Details
- Parcel number: 074740
- Zoning: X
- Special conditions: Standard
Construction
Type & style
- Home type: SingleFamily
- Property subtype: Single Family Residence
Materials
- Brick, Vinyl Siding
- Foundation: Crawl Space
- Roof: Composition
Condition
- New construction: No
- Year built: 2007
Utilities & green energy
- Water: Public
- Utilities for property: Water Available
Community & neighborhood
Location
- Region: Beulaville
- Subdivision: Not In Subdivision
Other
Other facts
- Listing agreement: Exclusive Right To Sell
- Listing terms: Cash,Conventional,FHA,USDA Loan,VA Loan
Price history
| Date | Event | Price |
|---|---|---|
| 9/6/2023 | Sold | $275,500-3.7%$140/sqft |
Source: | ||
| 7/11/2023 | Pending sale | $286,000$145/sqft |
Source: | ||
| 7/6/2023 | Listed for sale | $286,000+78.8%$145/sqft |
Source: | ||
| 6/2/2023 | Sold | $160,000$81/sqft |
Source: Public Record | ||
Public tax history
| Year | Property taxes | Tax assessment |
|---|---|---|
| 2024 | $1,166 | $135,200 |
| 2023 | $1,166 | $135,200 |
| 2022 | $1,166 +3.8% | $135,200 |
Find assessor info on the county website
Neighborhood: 28518
Nearby schools
GreatSchools rating
- 2/10Beulaville ElementaryGrades: PK-8Distance: 1.9 mi
- 4/10East Duplin HighGrades: 9-12Distance: 2 mi

Get pre-qualified for a loan
At Zillow Home Loans, we can pre-qualify you in as little as 5 minutes with no impact to your credit score.An equal housing lender. NMLS #10287.
Sell for more on Zillow
Get a free Zillow Showcase℠ listing and you could sell for .
$307,400
2% more+ $6,148
With Zillow Showcase(estimated)
$313,548

