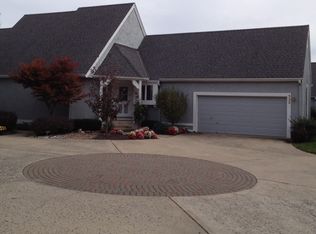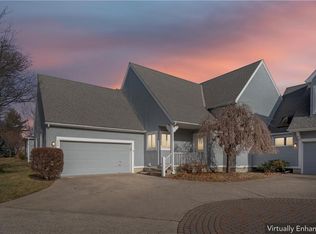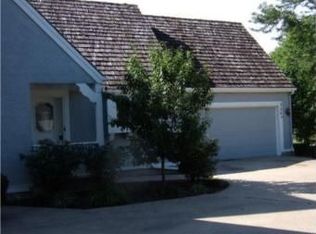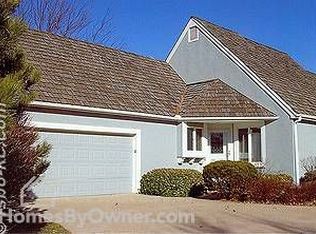Sold
Price Unknown
334 SW Raintree Dr, Lees Summit, MO 64082
4beds
3,504sqft
Townhouse
Built in 1986
7,696 Square Feet Lot
$400,800 Zestimate®
$--/sqft
$2,769 Estimated rent
Home value
$400,800
$377,000 - $425,000
$2,769/mo
Zestimate® history
Loading...
Owner options
Explore your selling options
What's special
Don't miss your opportunity to own a home in the Raintree Lake community. This 4 bed / 3.5 bath, 3,500 sqft townhouse is virtually maintenance free and comes with lake access and privileges. Come in and put your own personal touches on it on this house. If you like to entertain, make sure to check out the family room in the basement with the wet bar. House is being sold As-Is
Zillow last checked: 8 hours ago
Listing updated: May 26, 2023 at 11:45am
Listing Provided by:
Charles Gilbert 913-624-9993,
Sellstate Heartland Realty
Bought with:
Sandy Lobdell, 2016034834
ReeceNichols - Lees Summit
Source: Heartland MLS as distributed by MLS GRID,MLS#: 2423750
Facts & features
Interior
Bedrooms & bathrooms
- Bedrooms: 4
- Bathrooms: 4
- Full bathrooms: 3
- 1/2 bathrooms: 1
Primary bedroom
- Features: All Carpet, Ceiling Fan(s)
- Level: Main
- Area: 375 Square Feet
- Dimensions: 15 x 25
Bedroom 2
- Features: All Carpet
- Level: Upper
- Area: 209
- Dimensions: 11 x 19
Bedroom 3
- Features: All Carpet
- Level: Upper
- Area: 209
- Dimensions: 11 x 19
Bedroom 4
- Features: All Carpet
- Level: Basement
- Area: 224
- Dimensions: 14 x 16
Primary bathroom
- Features: Ceramic Tiles
- Level: Main
- Area: 169
- Dimensions: 13 x 13
Bathroom 2
- Level: Upper
- Area: 60
- Dimensions: 5 x 12
Bathroom 3
- Features: Ceramic Tiles
- Level: Basement
- Area: 55
- Dimensions: 5 x 11
Dining room
- Features: Wood Floor
- Level: Main
- Area: 153 Square Feet
- Dimensions: 9 x 17
Family room
- Features: All Carpet, Wet Bar
- Level: Basement
- Area: 465
- Dimensions: 15 x 31
Half bath
- Features: Wood Floor
- Level: Main
- Area: 25 Square Feet
- Dimensions: 5 x 5
Kitchen
- Features: Ceramic Tiles, Wood Floor
- Level: Main
- Area: 264 Square Feet
- Dimensions: 11 x 24
Living room
- Features: Ceiling Fan(s), Wood Floor
- Level: Main
- Area: 384 Square Feet
- Dimensions: 16 x 24
Sitting room
- Features: All Carpet
- Level: Upper
- Area: 49
- Dimensions: 7 x 7
Heating
- Forced Air
Cooling
- Electric
Appliances
- Included: Cooktop, Dishwasher, Disposal, Refrigerator, Trash Compactor
- Laundry: Laundry Closet, Main Level
Features
- Ceiling Fan(s)
- Flooring: Carpet, Ceramic Tile, Wood
- Basement: Finished,Full
- Number of fireplaces: 2
- Fireplace features: Basement, Family Room, Gas, Living Room
Interior area
- Total structure area: 3,504
- Total interior livable area: 3,504 sqft
- Finished area above ground: 2,240
- Finished area below ground: 1,264
Property
Parking
- Total spaces: 3
- Parking features: Attached, Garage Faces Front, Shared Driveway
- Attached garage spaces: 3
- Has uncovered spaces: Yes
Features
- Patio & porch: Deck, Patio
Lot
- Size: 7,696 sqft
Details
- Parcel number: 70940080302100000
Construction
Type & style
- Home type: Townhouse
- Property subtype: Townhouse
Materials
- Stone Trim, Stucco & Frame
- Roof: Composition
Condition
- Year built: 1986
Utilities & green energy
- Sewer: Public Sewer
- Water: Public
Community & neighborhood
Location
- Region: Lees Summit
- Subdivision: Raintree Lake
HOA & financial
HOA
- Has HOA: Yes
- HOA fee: $620 quarterly
- Amenities included: Clubhouse, Party Room, Play Area, Pool
- Services included: Maintenance Structure, Maintenance Grounds, Snow Removal
- Association name: Cobblestone and Raintree Lake
Other
Other facts
- Listing terms: Cash,Conventional
- Ownership: Estate/Trust
Price history
| Date | Event | Price |
|---|---|---|
| 5/25/2023 | Sold | -- |
Source: | ||
| 4/19/2023 | Pending sale | $360,000$103/sqft |
Source: | ||
| 4/10/2023 | Price change | $360,000+1.4%$103/sqft |
Source: | ||
| 4/8/2023 | Listed for sale | $355,000$101/sqft |
Source: | ||
| 3/31/2023 | Contingent | $355,000-2.7%$101/sqft |
Source: | ||
Public tax history
| Year | Property taxes | Tax assessment |
|---|---|---|
| 2024 | $6,167 +0.7% | $85,409 |
| 2023 | $6,122 +46.8% | $85,409 +65.3% |
| 2022 | $4,172 -2% | $51,680 |
Find assessor info on the county website
Neighborhood: 64082
Nearby schools
GreatSchools rating
- 4/10Trailridge Elementary SchoolGrades: K-5Distance: 0.9 mi
- 6/10Summit Lakes Middle SchoolGrades: 6-8Distance: 1 mi
- 9/10Lee's Summit West High SchoolGrades: 9-12Distance: 2.3 mi
Schools provided by the listing agent
- Elementary: Trailwood
- Middle: Pleasant Lea
- High: Lee's Summit
Source: Heartland MLS as distributed by MLS GRID. This data may not be complete. We recommend contacting the local school district to confirm school assignments for this home.
Get a cash offer in 3 minutes
Find out how much your home could sell for in as little as 3 minutes with a no-obligation cash offer.
Estimated market value$400,800
Get a cash offer in 3 minutes
Find out how much your home could sell for in as little as 3 minutes with a no-obligation cash offer.
Estimated market value
$400,800



