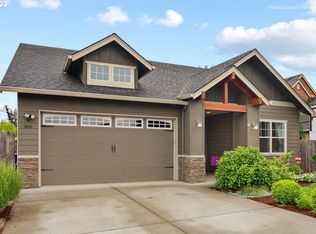Spectacular 2441 sf home (3 bd + bonus rm + office) on large fenced level lot, patio, bkyd sprinkler system, covered gated RV parking, shed, spacious new second story deck with hot tub & amazing sunset views. New Trane heat pump '14, wired Cat 5 network, wired surround sound, tons of storage in eaves & decked attic, bamboo floors thruout main, fireplace, pantry, french doors, security syst, covered fr porch & much more.
This property is off market, which means it's not currently listed for sale or rent on Zillow. This may be different from what's available on other websites or public sources.

