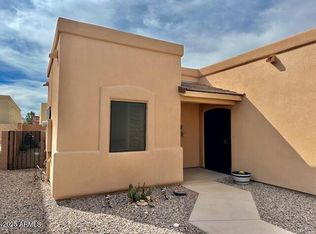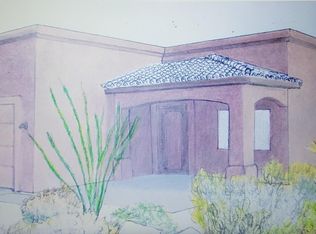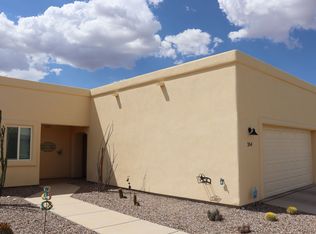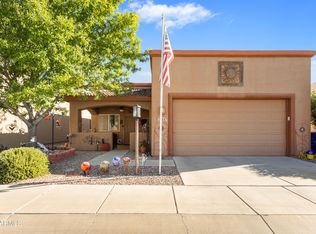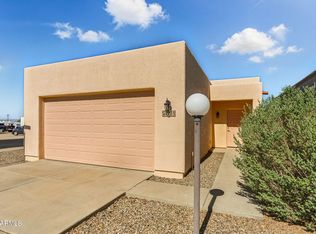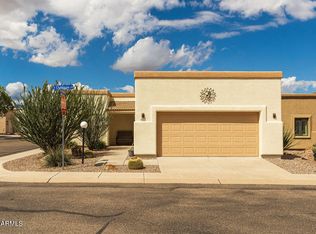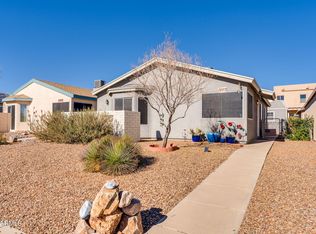Experience modern living in this beautifully upgraded Los Coronas home, built in 2022. Sellers added a Lifesmart four person hot tub with play spa and waterfall. The bright, open layout features a stylish kitchen with white, soft-close glass cabinets, all-tile flooring, and five skylights for abundant natural light. ADA-compliant toilets and
Enjoy a spacious, low-maintenance courtyard with a 6-foot ornamental fence—perfect for small dogs—and an extended concrete patio for outdoor entertaining. Privacy and security are ensured with a block wall, security door, and insulated garage. The home includes extra electrical hookups, a natural gas line, EV charging, and comes with a gas grill.
Custom cabinets in the master and bathrooms offer extra storage. A home warranty, torch-down roof, and an orange tree complete this must-see property with endless amenities for easy, stylish living!
For sale
Price cut: $7K (12/2)
$222,500
334 S Sky Ranch Rd, Sierra Vista, AZ 85635
2beds
1,560sqft
Est.:
Single Family Residence
Built in 2022
4,487 Square Feet Lot
$221,800 Zestimate®
$143/sqft
$345/mo HOA
What's special
Insulated garageBright open layoutSpacious low-maintenance courtyardSecurity doorGas grillTorch-down roofOrange tree
- 61 days |
- 395 |
- 5 |
Likely to sell faster than
Zillow last checked: 8 hours ago
Listing updated: January 19, 2026 at 09:42am
Listed by:
Audra Seay 520-505-5700,
Keller Williams Southern AZ
Source: ARMLS,MLS#: 6950594

Tour with a local agent
Facts & features
Interior
Bedrooms & bathrooms
- Bedrooms: 2
- Bathrooms: 2
- Full bathrooms: 2
Heating
- Natural Gas, Floor Furnace, Wall Furnace
Cooling
- Central Air, Ceiling Fan(s)
Features
- Granite Counters, Double Vanity, Eat-in Kitchen, Breakfast Bar, 9+ Flat Ceilings, No Interior Steps, Pantry, 3/4 Bath Master Bdrm
- Flooring: Tile
- Windows: Skylight(s), Low Emissivity Windows, Double Pane Windows, Vinyl Frame
- Has basement: No
Interior area
- Total structure area: 1,560
- Total interior livable area: 1,560 sqft
Property
Parking
- Total spaces: 2
- Parking features: Garage
- Garage spaces: 2
Features
- Stories: 1
- Spa features: None
- Fencing: Block,Partial
Lot
- Size: 4,487 Square Feet
- Features: Gravel/Stone Front, Gravel/Stone Back
Details
- Parcel number: 10748164A
- On leased land: Yes
- Lease amount: $345
- Special conditions: Age Restricted (See Remarks),Owner Occupancy Req
Construction
Type & style
- Home type: SingleFamily
- Architectural style: Territorial/Santa Fe
- Property subtype: Single Family Residence
- Attached to another structure: Yes
Materials
- Stucco, Other, Wood Frame
- Roof: Other
Condition
- Year built: 2022
Details
- Builder name: Sierra Land Dev and Survey
Utilities & green energy
- Electric: 220 Volts in Kitchen
- Sewer: Public Sewer
- Water: Pvt Water Company
Community & HOA
Community
- Features: Pool, Pickleball, Gated, Community Spa, Community Spa Htd, Community Media Room, Biking/Walking Path, Fitness Center
- Senior community: Yes
- Subdivision: Vista View Resort
HOA
- Has HOA: Yes
- Services included: Maintenance Grounds, Trash
- HOA fee: $345 monthly
- HOA name: NA
Location
- Region: Sierra Vista
Financial & listing details
- Price per square foot: $143/sqft
- Tax assessed value: $170,849
- Annual tax amount: $1,951
- Date on market: 11/22/2025
- Cumulative days on market: 61 days
- Listing terms: Cash,Conventional,FHA,VA Loan
- Ownership: Leasehold
- Electric utility on property: Yes
Estimated market value
$221,800
$211,000 - $233,000
$2,025/mo
Price history
Price history
| Date | Event | Price |
|---|---|---|
| 12/2/2025 | Price change | $222,500-3.1%$143/sqft |
Source: | ||
| 11/22/2025 | Listed for sale | $229,500-2.3%$147/sqft |
Source: | ||
| 5/28/2025 | Listing removed | $235,000$151/sqft |
Source: | ||
| 4/3/2025 | Listed for sale | $235,000+4.4%$151/sqft |
Source: | ||
| 2/2/2025 | Listing removed | $225,000$144/sqft |
Source: | ||
Public tax history
Public tax history
| Year | Property taxes | Tax assessment |
|---|---|---|
| 2026 | $1,951 -3.3% | $17,085 -0.4% |
| 2025 | $2,018 | $17,151 |
Find assessor info on the county website
BuyAbility℠ payment
Est. payment
$1,608/mo
Principal & interest
$1074
HOA Fees
$345
Other costs
$189
Climate risks
Neighborhood: 85635
Nearby schools
GreatSchools rating
- 7/10Town & Country Elementary SchoolGrades: PK-6Distance: 4 mi
- 5/10Buena High SchoolGrades: 7-12Distance: 1.7 mi
- 2/10Joyce Clark Middle SchoolGrades: 7-8Distance: 3.9 mi
