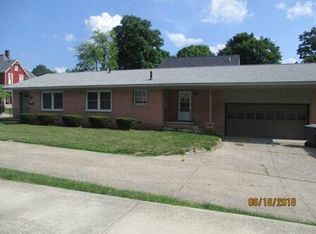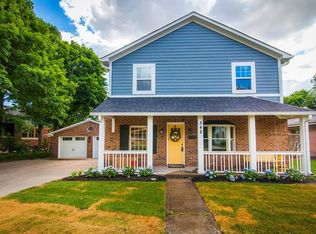Beautiful well maintained historic style home located in town Pendleton. This one level home is located just a couple of blocks from down town, schools and a quick walk to the park and pool. You will love the charm of this home with a large front porch with swing, original hardwood floors and woodwork. The large living room has hardwood floors and lots of windows. The kitchen has custom cabinets with a pantry and all the appliances are included. Just off the kitchen is a formal dining room. The master bedroom has hardwood floors, full bath and large walk in closet. Two other bedrooms have ample closet space share a full bath. You will love the attached two car garage with and additional workshop. Updated roof, windows, siding and doors.
This property is off market, which means it's not currently listed for sale or rent on Zillow. This may be different from what's available on other websites or public sources.

