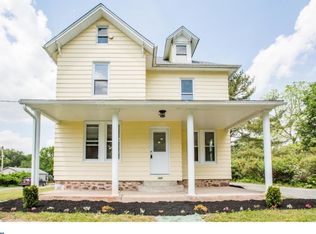Sold for $350,000
$350,000
334 S Baumstown Rd, Birdsboro, PA 19508
3beds
1,729sqft
Single Family Residence
Built in 1860
1.41 Acres Lot
$401,300 Zestimate®
$202/sqft
$2,260 Estimated rent
Home value
$401,300
$381,000 - $421,000
$2,260/mo
Zestimate® history
Loading...
Owner options
Explore your selling options
What's special
Absolutely stunning restoration of a classic 1860s home. This home has a great blend of modern conveniences, while carefully retaining the original charm and character. The impressive kitchen includes craftsman style white cabinets, granite countertops, Kenmore Elite stainless steel appliances include 5 burner range, microwave & dishwasher, 3 compartment stainless steel refrigerator, large food prep peninsula with breakfast counter has seating for 5 and built-in wine rack, vaulted tongue and groove stained knotty pine ceiling with recessed lights, subway tile back splash, cabinets include spice rack and soft close drawers. The dining room features an triple panel 9' French door overlooking the covered deck, Pergo laminate wood floors and recessed ceiling lights. The front entry opens to a living room and parlor. Both rooms included custom recessed lighting with dimmers and laminate wood flooring. The living room includes a 1/2 bath with custom stained shiplap paneling. Attention to detail is evident in the main bedroom, enhanced by an full bath with custom built 5' ceramic tile shower, double bowl sink with marble top & ceramic tile floors. The main bedroom also includes recessed lighting on dimmer, laminate wood floors, ceiling fan, closet with automatic lighting and stained shiplap wall treatment. 2 additional bedrooms and a 2nd bathroom complete the 2nd floor. Hall bath has special features, including: specialty fan/light combo with blue tooth speakers & multiple lighting choices, full tub with ceramic tile shower surround & marble sink top. The large 3rd floor attic area has been finished with drywall and carpeting and may have potential to be used as playroom or office by adding heat. Unbelievable rear 21x16 Trex deck is custom made for entertaining, featuring an outdoor gas fireplace & 21x7 covered portion with recessed LED lighting. The front covered porch is enhanced by 2 authentic gas lamps adding a warm glow to the front of the home. The large 1.4 acre lot allows plenty of space for outdoor activities. The following mechanical upgrades were done during the total renovation in 2017, roof shingles, vinyl replacement windows, gas forced air high efficiency heating system with central air, wiring and electrical panel, water heater, plumbing, water treatment system which includes, softner, UV light and sediment filter. This is a very special one of a kind home, make your appointment today!
Zillow last checked: 8 hours ago
Listing updated: October 16, 2023 at 06:35am
Listed by:
Mark Shanaman 484-256-7956,
RE/MAX Of Reading
Bought with:
Michael Stone, RS291924
Market Force Realty
Source: Bright MLS,MLS#: PABK2033742
Facts & features
Interior
Bedrooms & bathrooms
- Bedrooms: 3
- Bathrooms: 3
- Full bathrooms: 2
- 1/2 bathrooms: 1
- Main level bathrooms: 1
Heating
- Forced Air, Natural Gas
Cooling
- Central Air, Electric
Appliances
- Included: Built-In Range, Self Cleaning Oven, Dishwasher, Microwave, Water Treat System, Electric Water Heater
- Laundry: In Basement
Features
- Primary Bath(s), Butlers Pantry, Ceiling Fan(s), Breakfast Area
- Flooring: Carpet, Tile/Brick
- Windows: Energy Efficient, Replacement
- Basement: Full,Unfinished
- Has fireplace: No
Interior area
- Total structure area: 1,729
- Total interior livable area: 1,729 sqft
- Finished area above ground: 1,729
Property
Parking
- Total spaces: 4
- Parking features: Other, Driveway, Detached
- Garage spaces: 1
- Uncovered spaces: 3
Accessibility
- Accessibility features: None
Features
- Levels: Two
- Stories: 2
- Patio & porch: Deck, Porch
- Pool features: None
Lot
- Size: 1.41 Acres
- Features: Level, Sloped, Open Lot, Wooded, Rear Yard, SideYard(s)
Details
- Additional structures: Above Grade
- Parcel number: 43534406299195
- Zoning: RESIDENTIAL
- Special conditions: Standard
Construction
Type & style
- Home type: SingleFamily
- Architectural style: Traditional
- Property subtype: Single Family Residence
Materials
- Stucco, Stone
- Foundation: Stone
- Roof: Pitched,Shingle
Condition
- Good
- New construction: No
- Year built: 1860
Utilities & green energy
- Electric: 200+ Amp Service
- Sewer: Public Sewer
- Water: Well
- Utilities for property: Cable Connected
Community & neighborhood
Location
- Region: Birdsboro
- Subdivision: None Available
- Municipality: EXETER TWP
Other
Other facts
- Listing agreement: Exclusive Right To Sell
- Listing terms: Conventional,Cash
- Ownership: Fee Simple
Price history
| Date | Event | Price |
|---|---|---|
| 10/13/2023 | Sold | $350,000$202/sqft |
Source: | ||
| 8/22/2023 | Pending sale | $350,000+9.4%$202/sqft |
Source: | ||
| 8/21/2023 | Listing removed | $320,000$185/sqft |
Source: | ||
| 8/17/2023 | Listed for sale | $320,000+28.1%$185/sqft |
Source: | ||
| 7/2/2018 | Sold | $249,900$145/sqft |
Source: Public Record Report a problem | ||
Public tax history
| Year | Property taxes | Tax assessment |
|---|---|---|
| 2025 | $3,787 +4.5% | $76,300 |
| 2024 | $3,623 +3.4% | $76,300 |
| 2023 | $3,505 +1.1% | $76,300 |
Find assessor info on the county website
Neighborhood: 19508
Nearby schools
GreatSchools rating
- 7/10Lorane El SchoolGrades: K-4Distance: 2.9 mi
- 5/10Exeter Twp Junior High SchoolGrades: 7-8Distance: 4.4 mi
- 7/10Exeter Twp Senior High SchoolGrades: 9-12Distance: 4.6 mi
Schools provided by the listing agent
- High: Exeter Township Senior
- District: Exeter Township
Source: Bright MLS. This data may not be complete. We recommend contacting the local school district to confirm school assignments for this home.
Get pre-qualified for a loan
At Zillow Home Loans, we can pre-qualify you in as little as 5 minutes with no impact to your credit score.An equal housing lender. NMLS #10287.
