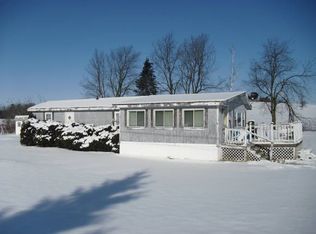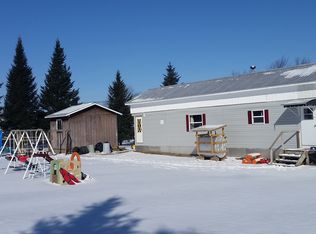Closed
Listed by:
Kerry Wevurski,
Jim Campbell Real Estate 802-334-3400
Bought with: Big Bear Real Estate
$185,000
334 Roy Street, Derby, VT 05855
3beds
924sqft
Manufactured Home
Built in 1989
0.46 Acres Lot
$184,400 Zestimate®
$200/sqft
$2,298 Estimated rent
Home value
$184,400
Estimated sales range
Not available
$2,298/mo
Zestimate® history
Loading...
Owner options
Explore your selling options
What's special
Very attractive home nestled in the heart of Derby, VT. Picturesque lot with beautiful hillside views. Conveniently located with a country atmosphere. This lovely rustic farmhouse style decor home is convenient to all downtown shopping in Derby and Newport, not to mention Interstate 91. It is in a great neighborhood that is quiet and peaceful. The home has 3 bedrooms, 1 1/2 baths. The home was completely remodeled structurally and cosmetically in 2019. The rebuild included completely removing and replacing the exterior wall sheeting, the plywood sub-floors, the original kitchen, the original windows, and much more. The sub-floors were replaced with new solid plywood. All new windows throughout the home. and new exterior doors. The exterior walls had insulation put in between the studs and blueboard insulation over that followed by new siding. All new kitchen cabinets, new flooring, new stove, new refrigerator, new lighting throughout, new ceiling fans, new toilets and vanities, new front deck ( 6'4"x8'), partially new rear deck (7'8"x11'10"), and much more. New commercial grade hot water heater (40 Gal.) installed in 2024. The home has a metal roof that was installed less then 10 years ago. The home is now extremely efficient and feels like a brand new house! The VAST trails are directly behind the property for easy access. Exterior shed for storage as well as a Quonset style portable garage for snowmobiles, car, bicycles, etc.
Zillow last checked: 8 hours ago
Listing updated: August 08, 2025 at 02:39pm
Listed by:
Kerry Wevurski,
Jim Campbell Real Estate 802-334-3400
Bought with:
Michelle McManus
Big Bear Real Estate
Source: PrimeMLS,MLS#: 5039557
Facts & features
Interior
Bedrooms & bathrooms
- Bedrooms: 3
- Bathrooms: 2
- Full bathrooms: 1
- 1/2 bathrooms: 1
Heating
- Hot Air
Cooling
- None
Appliances
- Included: ENERGY STAR Qualified Dryer, Electric Range, ENERGY STAR Qualified Refrigerator, ENERGY STAR Qualified Washer, Electric Water Heater
- Laundry: 1st Floor Laundry
Features
- Cathedral Ceiling(s), Ceiling Fan(s), Dining Area, Kitchen/Dining, Kitchen/Living
- Flooring: Laminate
- Windows: Drapes, Window Treatments, Double Pane Windows
- Has basement: No
Interior area
- Total structure area: 924
- Total interior livable area: 924 sqft
- Finished area above ground: 924
- Finished area below ground: 0
Property
Parking
- Total spaces: 1
- Parking features: Gravel, Driveway
- Garage spaces: 1
- Has uncovered spaces: Yes
Features
- Levels: One
- Stories: 1
- Patio & porch: Enclosed Porch
- Exterior features: Deck, Shed
- Frontage length: Road frontage: 92
Lot
- Size: 0.46 Acres
- Features: Country Setting, Landscaped, Near Shopping, Near Snowmobile Trails, Neighborhood, Rural, Near Hospital, Near School(s)
Details
- Additional structures: Outbuilding
- Parcel number: 17705611065
- Zoning description: Derby
Construction
Type & style
- Home type: MobileManufactured
- Property subtype: Manufactured Home
Materials
- Fiberglss Batt Insulation, Foam Insulation, Steel Frame, Vinyl Exterior
- Foundation: Concrete Slab
- Roof: Metal
Condition
- New construction: No
- Year built: 1989
Utilities & green energy
- Electric: 100 Amp Service, Circuit Breakers
- Sewer: Concrete, Leach Field, On-Site Septic Exists
- Utilities for property: Cable at Site
Community & neighborhood
Security
- Security features: Carbon Monoxide Detector(s), Battery Smoke Detector
Location
- Region: Derby
Other
Other facts
- Body type: Single Wide
- Road surface type: Gravel
Price history
| Date | Event | Price |
|---|---|---|
| 8/8/2025 | Sold | $185,000-3.6%$200/sqft |
Source: | ||
| 8/8/2025 | Contingent | $192,000$208/sqft |
Source: | ||
| 5/20/2025 | Price change | $192,000-6.3%$208/sqft |
Source: | ||
| 4/30/2025 | Listed for sale | $205,000+169.7%$222/sqft |
Source: | ||
| 4/21/2025 | Sold | $76,000-51.9%$82/sqft |
Source: Public Record Report a problem | ||
Public tax history
| Year | Property taxes | Tax assessment |
|---|---|---|
| 2024 | -- | $55,600 |
| 2023 | -- | $55,600 |
| 2022 | -- | $55,600 |
Find assessor info on the county website
Neighborhood: 05829
Nearby schools
GreatSchools rating
- 6/10Derby Elementary SchoolGrades: PK-6Distance: 3.4 mi
- 5/10North Country Senior Uhsd #22Grades: 9-12Distance: 3 mi
Schools provided by the listing agent
- Elementary: Derby Elementary
- Middle: North Country Junior High
- High: North Country Union High Sch
- District: Orleans Essex North
Source: PrimeMLS. This data may not be complete. We recommend contacting the local school district to confirm school assignments for this home.

