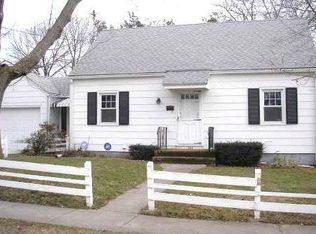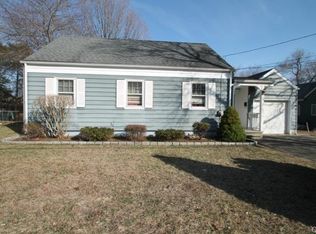Well maintained Cape with newer kitchen cabinets, stove, refrigerator, microwave . Large tile on floor, plenty of outside light from three windows. Four bedrooms 2 up 2 down. Newer deck, large fenced in back yard. Breezeway with washer dryer hook up. Great Treeland location. Worth your time to see.....no showing during the week before 5:30 PM. There is a dog that must be put in a cage .
This property is off market, which means it's not currently listed for sale or rent on Zillow. This may be different from what's available on other websites or public sources.


