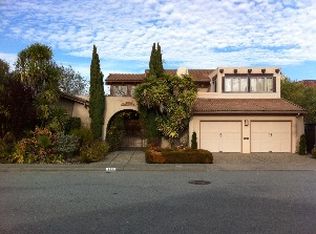Sold for $2,675,000
$2,675,000
334 RIVIERA Circle, Larkspur, CA 94939
3beds
2,130sqft
Single Family Residence
Built in 1968
0.26 Acres Lot
$2,669,700 Zestimate®
$1,256/sqft
$6,872 Estimated rent
Home value
$2,669,700
$2.40M - $2.96M
$6,872/mo
Zestimate® history
Loading...
Owner options
Explore your selling options
What's special
Riviera Circle where the living is easy and magical. Perfectly positioned on the deep water of Larkspur's coveted Riviera and just a short stroll to historic downtown, this single-story residence offers the best of Larkspur indoor/outdoor living. This resort-style 3 bed, 2.5 bath retreat blends the ease of single-story design with curated finishes by L&P Interiors in addition to effortless indoor/outdoor flow. Light-filled interiors open seamlessly to expansive waterfront decks, a Glass House' and pool, creating the ideal setting for entertaining, al fresco dining or relaxing by the water. Magazine-worthy details, including designer lighting and a chef's kitchen with handcrafted ceramic tile backsplash, a stunning island with Calacata Verde countertop, S. Harris wallpaper, are all set against the backdrop of serene water views. The private dock offers endless opportunities for kayaking, paddleboarding and boating bringing the magic of waterfront living right to your doorstep. Close to town, award-winning schools, the bike path, The Lark Theater and the soon-to-be-completed Larkspur Commons Library, together with the sound of the water, the feel of the sun, and the magic of Larkspur living make 334 Riviera Circle a special place to call home.
Zillow last checked: 8 hours ago
Listing updated: November 05, 2025 at 03:40am
Listed by:
McArthur & Love DRE #01327745 415-250-5221,
Compass 415-945-6300
Bought with:
Julia A Bernardini, DRE #01895525
Compass
Source: BAREIS,MLS#: 325077007 Originating MLS: Marin County
Originating MLS: Marin County
Facts & features
Interior
Bedrooms & bathrooms
- Bedrooms: 3
- Bathrooms: 3
- Full bathrooms: 2
- 1/2 bathrooms: 1
Primary bedroom
- Features: Ground Floor, Outside Access, Walk-In Closet(s)
Bedroom
- Level: Main
Primary bathroom
- Features: Double Vanity, Shower Stall(s), Walk-In Closet(s)
Bathroom
- Features: Outside Access, Tub w/Shower Over, Window
- Level: Main
Dining room
- Features: Dining/Living Combo
Kitchen
- Features: Kitchen Island, Marble Counter, Other Counter
- Level: Main
Living room
- Level: Main
Heating
- Central
Cooling
- None
Appliances
- Included: Dishwasher, Disposal, Free-Standing Refrigerator, Gas Cooktop, Dryer, Washer
- Laundry: In Garage
Features
- Flooring: Wood
- Has basement: No
- Number of fireplaces: 1
- Fireplace features: Dining Room, Double Sided, Gas Log, Living Room
Interior area
- Total structure area: 2,130
- Total interior livable area: 2,130 sqft
Property
Parking
- Total spaces: 4
- Parking features: Attached, Enclosed, Garage Door Opener, Garage Faces Front, Inside Entrance, Side By Side
- Attached garage spaces: 2
Features
- Levels: One
- Stories: 1
- Patio & porch: Deck, Patio
- Pool features: In Ground, Pool Sweep
- Has view: Yes
- View description: Water
- Has water view: Yes
- Water view: Water
- Waterfront features: Navigable Water
Lot
- Size: 0.26 Acres
- Features: Auto Sprinkler F&R
Details
- Additional structures: Greenhouse
- Parcel number: 02222204
- Special conditions: Offer As Is
Construction
Type & style
- Home type: SingleFamily
- Architectural style: Ranch
- Property subtype: Single Family Residence
Materials
- Roof: Composition
Condition
- Year built: 1968
Utilities & green energy
- Sewer: Public Sewer
- Water: Public
- Utilities for property: Public
Community & neighborhood
Security
- Security features: Carbon Monoxide Detector(s), Smoke Detector(s)
Location
- Region: Larkspur
- Subdivision: Larkspur Marina
HOA & financial
HOA
- Has HOA: Yes
- HOA fee: $300 annually
- Amenities included: None
- Services included: None
- Association name: Larkspur Marina POA
- Association phone: 855-877-2472
Price history
| Date | Event | Price |
|---|---|---|
| 11/5/2025 | Sold | $2,675,000-10.7%$1,256/sqft |
Source: | ||
| 10/20/2025 | Pending sale | $2,995,000$1,406/sqft |
Source: | ||
| 9/3/2025 | Listed for sale | $2,995,000$1,406/sqft |
Source: | ||
Public tax history
| Year | Property taxes | Tax assessment |
|---|---|---|
| 2025 | $17,426 +3.1% | $1,014,704 +2% |
| 2024 | $16,903 +1.9% | $994,811 +2% |
| 2023 | $16,592 +1.3% | $975,308 +2% |
Find assessor info on the county website
Neighborhood: 94939
Nearby schools
GreatSchools rating
- 7/10Neil Cummins Elementary SchoolGrades: K-5Distance: 0.9 mi
- 8/10Hall Middle SchoolGrades: 6-8Distance: 0.5 mi
- 10/10Redwood High SchoolGrades: 9-12Distance: 0.3 mi
Schools provided by the listing agent
- District: Larkspur-Corte Madera
Source: BAREIS. This data may not be complete. We recommend contacting the local school district to confirm school assignments for this home.
Get a cash offer in 3 minutes
Find out how much your home could sell for in as little as 3 minutes with a no-obligation cash offer.
Estimated market value$2,669,700
Get a cash offer in 3 minutes
Find out how much your home could sell for in as little as 3 minutes with a no-obligation cash offer.
Estimated market value
$2,669,700
