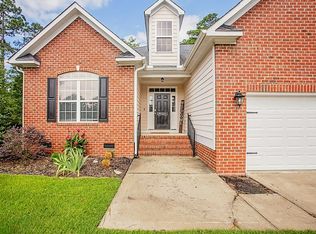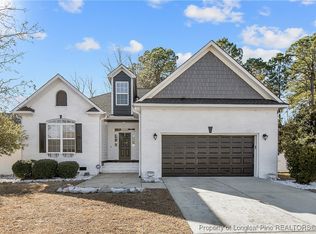This beautiful custom designed home is Nestled in a cul-de-sac of the gated community of Kings Grant Club! You will fall in love with the open floor plan & gorgeous millwork throughout the home.The gourmet kitchen has a large island/bar that is open to the great room w/fireplace along with a large dining area. Separately you will find a formal dining room w/coffered ceilings, a wet bar along with a small office space to organize your day.Master bedroom is located downstairs & features a glamour bath w/dual sinks, garden tub, & separate shower. The other spacious bedrooms and bonus room w/closet are located upstairs. floored attic space w/window and electricityScreened back porch overlooking BBQ patio and fenced yard w/view of the lake where you an canoe w/the family. Home has smart technology:upgraded security system w/app to control, nest thermostat, ring doorbell,etc. Home comes with a 1 year home warranty. Must see this one, too many features to list, Schedule your private viewing!
This property is off market, which means it's not currently listed for sale or rent on Zillow. This may be different from what's available on other websites or public sources.

