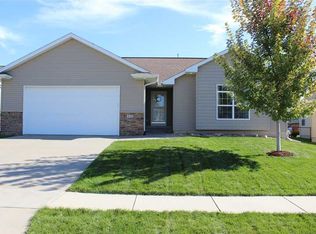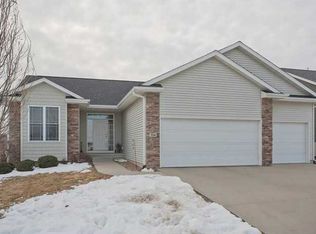Sold for $359,000 on 08/01/23
$359,000
334 Raleigh Ln, Marion, IA 52302
4beds
2,475sqft
Single Family Residence, Residential
Built in 2009
7,840.8 Square Feet Lot
$361,700 Zestimate®
$145/sqft
$2,436 Estimated rent
Home value
$361,700
$344,000 - $380,000
$2,436/mo
Zestimate® history
Loading...
Owner options
Explore your selling options
What's special
This stunning ranch-style home features 4 bedrooms, 3 bathrooms, and a lower-level walkout. It is located conveniently off HWY 100 and 31st Street in Marion, within the desirable Squaw Creek Meadows 2nd Addition. As you enter the home, you'll be greeted by a vaulted ceiling and a corner gas fireplace, creating a cozy and inviting atmosphere. The kitchen boasts stainless steel appliances, maple hardwood floors, an ample amount of cabinetry, and a spacious pantry. There's also a breakfast bar and an eat-in kitchen area with a slider that leads to a beautifully landscaped, fenced-in backyard. The main level of the house includes three bedrooms, with the master bedroom featuring a large walk-in closet and dual sinks in the ensuite bathroom. The lower level of the home offers additional living space and features a 4th bedroom and a full bathroom. It also includes a stylish bar for entertaining guests and a media area with surround sound capabilities. The lower level has a slider that leads to an oversized patio, providing a great outdoor space for relaxation and entertainment. The patio is complemented by a pergola, adding to the appeal of the backyard. With its modern design, desirable amenities, and convenient location, this property in Squaw Creek Meadows 2nd Addition is sure to impress.
Zillow last checked: 8 hours ago
Listing updated: November 25, 2023 at 11:18am
Listed by:
Brook Adkins 319-651-5702,
Coldwell Banker Hedges Corridor
Bought with:
Nonmember NONMEMBER
Coldwell Banker Hedges Corridor
Source: Iowa City Area AOR,MLS#: 202303281
Facts & features
Interior
Bedrooms & bathrooms
- Bedrooms: 4
- Bathrooms: 3
- Full bathrooms: 3
Heating
- Natural Gas, Forced Air
Appliances
- Included: Dishwasher, Microwave, Range Or Oven, Refrigerator, Dryer, Washer
- Laundry: Lower Level
Features
- Tray Ceiling(s), Vaulted Ceiling(s)
- Flooring: Wood
- Basement: Walk-Out Access
- Number of fireplaces: 1
- Fireplace features: Family Room
Interior area
- Total structure area: 2,475
- Total interior livable area: 2,475 sqft
- Finished area above ground: 1,475
- Finished area below ground: 1,000
Property
Parking
- Total spaces: 2
- Parking features: Garage - Attached
- Has attached garage: Yes
Features
- Patio & porch: Deck, Patio
- Fencing: Fenced
Lot
- Size: 7,840 sqft
- Dimensions: 60 x 120
- Features: Less Than Half Acre
Details
- Parcel number: 150640402000000
- Zoning: residential
Construction
Type & style
- Home type: SingleFamily
- Property subtype: Single Family Residence, Residential
Materials
- Frame
Condition
- Year built: 2009
Details
- Builder name: JW Home Builders
Utilities & green energy
- Sewer: Public Sewer
- Water: Public
- Utilities for property: Cable Available
Community & neighborhood
Community
- Community features: Near Shopping
Location
- Region: Marion
- Subdivision: SQUAW CREEK MEADOWS 2ND
Other
Other facts
- Listing terms: Cash,Conventional
Price history
| Date | Event | Price |
|---|---|---|
| 8/1/2023 | Sold | $359,000$145/sqft |
Source: | ||
| 6/28/2023 | Pending sale | $359,000$145/sqft |
Source: | ||
| 6/17/2023 | Listed for sale | $359,000+89.4%$145/sqft |
Source: | ||
| 12/14/2009 | Sold | $189,500+379.7%$77/sqft |
Source: Public Record Report a problem | ||
| 3/3/2009 | Sold | $39,500$16/sqft |
Source: Public Record Report a problem | ||
Public tax history
| Year | Property taxes | Tax assessment |
|---|---|---|
| 2024 | $5,922 +13.1% | $326,000 |
| 2023 | $5,236 +3.5% | $326,000 +33.5% |
| 2022 | $5,058 +4.7% | $244,200 |
Find assessor info on the county website
Neighborhood: 52302
Nearby schools
GreatSchools rating
- 5/10Francis Marion Intermediate SchoolGrades: 3-4Distance: 0.4 mi
- 7/10Vernon Middle SchoolGrades: 5-8Distance: 0.8 mi
- 6/10Marion High SchoolGrades: 9-12Distance: 0.6 mi
Schools provided by the listing agent
- Elementary: Starry
- Middle: Vernon
- High: Marion
Source: Iowa City Area AOR. This data may not be complete. We recommend contacting the local school district to confirm school assignments for this home.

Get pre-qualified for a loan
At Zillow Home Loans, we can pre-qualify you in as little as 5 minutes with no impact to your credit score.An equal housing lender. NMLS #10287.
Sell for more on Zillow
Get a free Zillow Showcase℠ listing and you could sell for .
$361,700
2% more+ $7,234
With Zillow Showcase(estimated)
$368,934
