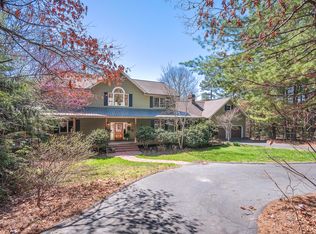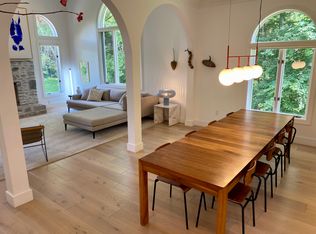Beautifully updated private home on 1-acre lot inside The Ramble, Asheville's premier gated community of handcrafted homes. Large open floor plan with spacious living areas. In addition to 4 sizable bedrooms - 2 downstairs and 2 upstairs, there are 2 smaller bedrooms - 1 downstairs and 1 upstairs, with ample bedroom space and comfortable closets. There is an additional common area upstairs as well, which could be used as office space or an open gathering spot. All bedrooms have brand new plush carpet and fresh paint throughout the entire home. House is complete with expansive kitchen to include all stainless steel appliances, cabinet lighting and a large center island for additional counter space and cabinet storage. Just off the kitchen are both a spacious breakfast area and large dining room. Spacious living and family room is located just off the dining room and includes built-in cabinetry and working gas log fireplace. Enjoy a shaded large back porch and patio in a beautifully mature landscaped fenced in back yard while your pets and children play safely. Brand new comprehensive frontal landscape with a circular driveway for easy access. Two vehicle garage with inside entry to the home to provide for interior parking as well as outdoor parking if desired. Much more additional storage space included. Come see this home! Schedule your visit today. It won't be available for long! 12 month minimum lease required. Longer term allowed upon contract agreement. No smoking allowed in home. Owner provides monthly landscaping services and renter is responsible for all utilities. Owner is responsible for all major and minor repairs and home upkeep. Up to two dogs are allowed with paid pet deposit.
This property is off market, which means it's not currently listed for sale or rent on Zillow. This may be different from what's available on other websites or public sources.

