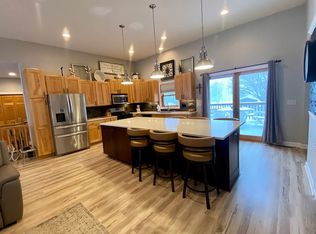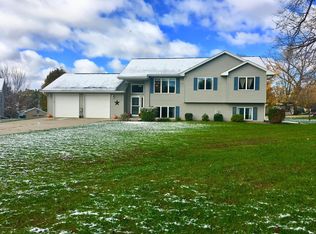Closed
$525,000
334 Prospect St SE, Chatfield, MN 55923
6beds
3,670sqft
Single Family Residence
Built in 2008
0.52 Acres Lot
$519,300 Zestimate®
$143/sqft
$-- Estimated rent
Home value
$519,300
Estimated sales range
Not available
Not available
Zestimate® history
Loading...
Owner options
Explore your selling options
What's special
Amazing ranch home with an open layout tucked off the street on an oversized and private 1/2-acre lot. Modern kitchen features a huge walnut island for entertaining, Cambria countertops, hickory cabinets, tile backsplash and pantry with roll outs. Isolated primary suite is highlighted with a ¾ bath with a walk-in ceramic shower, in-floor heat, skylight, his and her walk-in closets. Finished lower level offers 8’ ceilings, in-floor heat, 3 bedrooms, laundry room, computer area and huge family room with wet bar. Finished 4 plus car garage is heated and boasts nearly 1,400 sq. ft. New roof, furnace, overhead garage doors and openers. Enjoy the professionally landscaped yard, paver patio with fire pit area, deck and partially fenced in yard.
Zillow last checked: 8 hours ago
Listing updated: June 27, 2025 at 12:59pm
Listed by:
Tim Danielson 507-259-9110,
Elcor Realty of Rochester Inc.,
Jennifer Danielson 507-273-1875
Bought with:
Tim Danielson
Elcor Realty of Rochester Inc.
Source: NorthstarMLS as distributed by MLS GRID,MLS#: 6707317
Facts & features
Interior
Bedrooms & bathrooms
- Bedrooms: 6
- Bathrooms: 4
- Full bathrooms: 1
- 3/4 bathrooms: 2
- 1/2 bathrooms: 1
Bedroom 1
- Level: Main
- Area: 216 Square Feet
- Dimensions: 12x18
Bedroom 2
- Level: Main
- Area: 132 Square Feet
- Dimensions: 11x12
Bedroom 3
- Level: Main
- Area: 120 Square Feet
- Dimensions: 10x12
Bedroom 4
- Level: Lower
- Area: 150 Square Feet
- Dimensions: 10x15
Bedroom 5
- Level: Lower
- Area: 150 Square Feet
- Dimensions: 10x15
Bedroom 6
- Level: Lower
- Area: 100 Square Feet
- Dimensions: 10x10
Family room
- Level: Lower
- Area: 532 Square Feet
- Dimensions: 19x28
Kitchen
- Level: Main
- Area: 280 Square Feet
- Dimensions: 14x20
Laundry
- Level: Lower
- Area: 70 Square Feet
- Dimensions: 7x10
Living room
- Level: Main
- Area: 300 Square Feet
- Dimensions: 15x20
Other
- Level: Lower
- Area: 200 Square Feet
- Dimensions: 5x40
Heating
- Forced Air
Cooling
- Central Air
Appliances
- Included: Air-To-Air Exchanger, Dishwasher, Dryer, Gas Water Heater, Microwave, Range, Refrigerator, Washer, Water Softener Owned
Features
- Basement: Block,Drain Tiled,Egress Window(s),Finished,Full,Storage Space,Sump Basket
- Has fireplace: No
Interior area
- Total structure area: 3,670
- Total interior livable area: 3,670 sqft
- Finished area above ground: 1,838
- Finished area below ground: 1,616
Property
Parking
- Total spaces: 8
- Parking features: Attached, Concrete, Floor Drain, Garage, Garage Door Opener, Heated Garage, Insulated Garage
- Attached garage spaces: 4
- Uncovered spaces: 4
- Details: Garage Door Height (8), Garage Door Width (18)
Accessibility
- Accessibility features: None
Features
- Levels: One
- Stories: 1
- Patio & porch: Deck, Front Porch, Patio
- Fencing: Composite,Privacy
Lot
- Size: 0.52 Acres
- Features: Irregular Lot, Wooded
Details
- Foundation area: 2084
- Parcel number: 260506000
- Zoning description: Residential-Single Family
Construction
Type & style
- Home type: SingleFamily
- Property subtype: Single Family Residence
Materials
- Brick/Stone, Vinyl Siding, Block, Frame
- Roof: Age 8 Years or Less,Asphalt
Condition
- Age of Property: 17
- New construction: No
- Year built: 2008
Utilities & green energy
- Electric: Circuit Breakers, 200+ Amp Service, Power Company: People’s Energy Cooperative
- Gas: Natural Gas
- Sewer: City Sewer/Connected
- Water: City Water/Connected
Community & neighborhood
Location
- Region: Chatfield
- Subdivision: Conways First Add
HOA & financial
HOA
- Has HOA: No
Other
Other facts
- Road surface type: Paved
Price history
| Date | Event | Price |
|---|---|---|
| 6/27/2025 | Sold | $525,000$143/sqft |
Source: | ||
| 5/12/2025 | Pending sale | $525,000$143/sqft |
Source: | ||
| 5/2/2025 | Listed for sale | $525,000+2.9%$143/sqft |
Source: | ||
| 7/26/2024 | Sold | $510,000$139/sqft |
Source: | ||
| 5/13/2024 | Pending sale | $510,000$139/sqft |
Source: | ||
Public tax history
Tax history is unavailable.
Neighborhood: 55923
Nearby schools
GreatSchools rating
- 7/10Chatfield Elementary SchoolGrades: PK-6Distance: 0.7 mi
- 8/10Chatfield SecondaryGrades: 7-12Distance: 1 mi

Get pre-qualified for a loan
At Zillow Home Loans, we can pre-qualify you in as little as 5 minutes with no impact to your credit score.An equal housing lender. NMLS #10287.
Sell for more on Zillow
Get a free Zillow Showcase℠ listing and you could sell for .
$519,300
2% more+ $10,386
With Zillow Showcase(estimated)
$529,686
