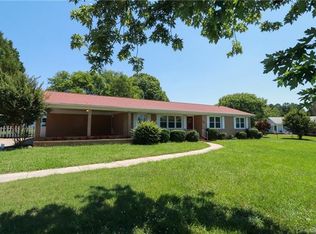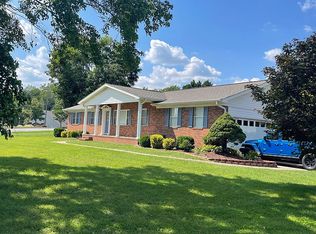Closed
$375,000
334 Pitts School Rd NW, Concord, NC 28027
3beds
1,635sqft
Single Family Residence
Built in 1972
0.48 Acres Lot
$399,400 Zestimate®
$229/sqft
$2,003 Estimated rent
Home value
$399,400
$379,000 - $419,000
$2,003/mo
Zestimate® history
Loading...
Owner options
Explore your selling options
What's special
This well-maintained and updated ranch home on nearly half an acre is located centrally in Concord and has everything you've been looking for. The backyard is an entertainer's delight, complete with an in-ground swimming pool and fully fenced backyard. The beautiful brick ranch has two full bathrooms, upgraded floors, paint and lighting fixtures, a primary suite full of light, a wood-burning fireplace that was completely repaired two years ago, a crawl space with a 2-year-old encapsulated moisture barrier, and a new hot water tank. The great room/dining space open floor plan welcomes guests and provides so much space for large gatherings. The pool pump has its own pool shed, which is also great for storing floats and other pool toys! The owners have taken care of ensuring every single detail is in order so that this home is completely move-in ready! You won't be disappointed!
Zillow last checked: 8 hours ago
Listing updated: June 21, 2023 at 01:54pm
Listing Provided by:
Susan Tillis susan.tillis@allentate.com,
Howard Hanna Allen Tate Davidson
Bought with:
Scott Caddell
Howard Hanna Allen Tate Lake Norman
Source: Canopy MLS as distributed by MLS GRID,MLS#: 4033296
Facts & features
Interior
Bedrooms & bathrooms
- Bedrooms: 3
- Bathrooms: 2
- Full bathrooms: 2
- Main level bedrooms: 3
Primary bedroom
- Level: Main
Primary bedroom
- Level: Main
Bedroom s
- Level: Main
Bedroom s
- Level: Main
Bedroom s
- Level: Main
Bedroom s
- Level: Main
Bathroom full
- Level: Main
Bathroom full
- Level: Main
Bathroom full
- Level: Main
Bathroom full
- Level: Main
Great room
- Level: Main
Great room
- Level: Main
Kitchen
- Level: Main
Kitchen
- Level: Main
Laundry
- Level: Main
Laundry
- Level: Main
Heating
- Central, Forced Air, Heat Pump
Cooling
- Central Air
Appliances
- Included: Dishwasher, Disposal, Electric Cooktop, Electric Oven, Electric Range, Electric Water Heater, Exhaust Fan, Exhaust Hood
- Laundry: Electric Dryer Hookup, Laundry Room, Main Level
Features
- Flooring: Linoleum, Tile, Vinyl
- Has basement: No
- Fireplace features: Great Room, Wood Burning
Interior area
- Total structure area: 1,635
- Total interior livable area: 1,635 sqft
- Finished area above ground: 1,635
- Finished area below ground: 0
Property
Parking
- Total spaces: 2
- Parking features: Attached Carport, Driveway
- Carport spaces: 2
- Has uncovered spaces: Yes
Features
- Levels: One
- Stories: 1
- Patio & porch: Covered, Front Porch
- Has private pool: Yes
- Pool features: In Ground
- Fencing: Back Yard
- Waterfront features: None
Lot
- Size: 0.48 Acres
Details
- Additional structures: Outbuilding
- Parcel number: 45998796300000
- Zoning: RL
- Special conditions: Standard
Construction
Type & style
- Home type: SingleFamily
- Architectural style: Ranch
- Property subtype: Single Family Residence
Materials
- Brick Full
- Foundation: Crawl Space
- Roof: Shingle
Condition
- New construction: No
- Year built: 1972
Utilities & green energy
- Sewer: Public Sewer
- Water: City
Community & neighborhood
Security
- Security features: Carbon Monoxide Detector(s), Smoke Detector(s)
Location
- Region: Concord
- Subdivision: Quail Hollow
Other
Other facts
- Listing terms: Cash,Conventional,FHA,VA Loan
- Road surface type: Concrete, Paved
Price history
| Date | Event | Price |
|---|---|---|
| 6/21/2023 | Sold | $375,000-2.6%$229/sqft |
Source: | ||
| 5/23/2023 | Listed for sale | $385,000+37.5%$235/sqft |
Source: | ||
| 3/17/2021 | Sold | $280,000+1.8%$171/sqft |
Source: | ||
| 2/6/2021 | Pending sale | $275,000$168/sqft |
Source: Keller Williams Realty Ballantyne Area #3696817 Report a problem | ||
| 2/5/2021 | Price change | $275,000-3.5%$168/sqft |
Source: Keller Williams Realty Ballantyne Area #3696817 Report a problem | ||
Public tax history
| Year | Property taxes | Tax assessment |
|---|---|---|
| 2024 | $3,850 +28.2% | $386,500 +57.1% |
| 2023 | $3,002 | $246,060 |
| 2022 | $3,002 +9.7% | $246,060 +9.7% |
Find assessor info on the county website
Neighborhood: 28027
Nearby schools
GreatSchools rating
- 5/10Carl A. Furr Elementary SchoolGrades: K-5Distance: 0.3 mi
- 8/10Harold Winkler Middle SchoolGrades: 6-8Distance: 2.1 mi
- 5/10West Cabarrus HighGrades: 9-12Distance: 2.4 mi
Schools provided by the listing agent
- Elementary: Carl A. Furr
- Middle: Harold E Winkler
- High: West Cabarrus
Source: Canopy MLS as distributed by MLS GRID. This data may not be complete. We recommend contacting the local school district to confirm school assignments for this home.
Get a cash offer in 3 minutes
Find out how much your home could sell for in as little as 3 minutes with a no-obligation cash offer.
Estimated market value
$399,400
Get a cash offer in 3 minutes
Find out how much your home could sell for in as little as 3 minutes with a no-obligation cash offer.
Estimated market value
$399,400

