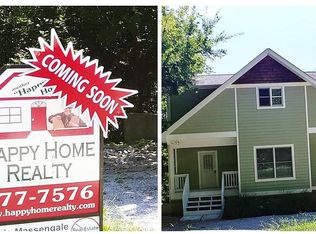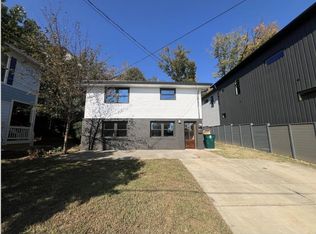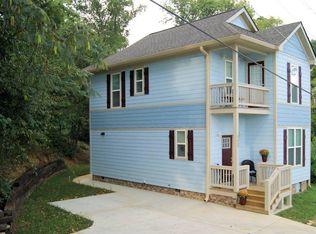Who is looking for an Airbnb or VRBO nightly rental with an incredible view?? Did you know Chattanooga is now ranked the #5 destination for Nightly Rentals??3 SEPARATE STORIES THAT CAN EACH BE RENTED OUT INDEPENDENTLY WITH THEIR OWN PRIVATE ENTRANCES, living rooms, kitchens, bathrooms, and bedrooms. Potential for generating $500/night and up to $15,000/month!!! Home is designed for 3 separate rental spaces but could also work great for family with mother-in law and teen suite separate. Nothing in Chattanooga like it! New Construction in North Chattanooga was just completed and we've put together some staging ideas and could walk you through the process of decorating and starting up your first nightly rental online!
This property is off market, which means it's not currently listed for sale or rent on Zillow. This may be different from what's available on other websites or public sources.


