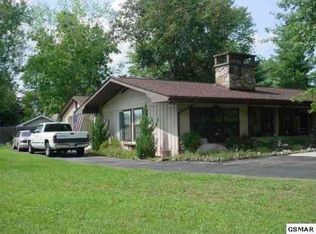REDUCED $40,000! PRICED TO SELL!! UNIQUE, ONE OF A KIND HOME ON SPECTACULAR LOT WITH CIRCULAR DRIVE AND IN HEART OF PIGEON FORGE (only half mile from the Parkway)!! Enter this lovely home and you will be reminded of Frank Lloyd Wright architecture. Gated entrance by front door, formal foyer, and sunken living room which leads to a gorgeous screen porch! Sit on this porch and enjoy nature; mature trees, birds, butterflies, landscaped yard, and a squirrel or two!! Large country kitchen overlooks the yard and deck. (There is a doggie door, and even a ramp for elderly pets). The dining room has sliding doors to the deck and even has area for a serving bar, plus an elegant chandelier! Large master bedroom with its own bath, plus 2 more bedrooms, bath and large closets all on main floor. The basement is fully finished and offers private parking, its own entrance, large windows, fireplace, kitchen/dining room, bedroom, bath, utility room, plus storage galore. You can turn this into income producing apartment! The home needs updating, but has potential to be restored to its original elegant beauty!! Bring your family and enjoy relaxing in your den or have fun playing in the level fenced yard; or head into town for all Pigeon Forge has to offer!! See sign #334 at cul-de-sac.
This property is off market, which means it's not currently listed for sale or rent on Zillow. This may be different from what's available on other websites or public sources.

