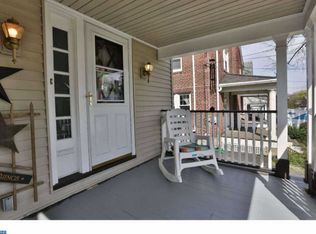Sold for $350,000
$350,000
334 Oak Rd, Glenside, PA 19038
3beds
1,280sqft
Single Family Residence
Built in 1925
3,125 Square Feet Lot
$379,200 Zestimate®
$273/sqft
$2,267 Estimated rent
Home value
$379,200
$360,000 - $398,000
$2,267/mo
Zestimate® history
Loading...
Owner options
Explore your selling options
What's special
Move-in ready & truly irresistible! Charming brick Twin in the heart of Glenside boasts stunning hardwood floors, built-ins, a BRAND NEW cast iron fireplace insert, a BRAND NEW roof, beautiful kitchen with white cabinetry, a finished basement, & much more! Enter from the covered front porch into the spacious living room captivated by 9’ ceilings & beautiful brick fireplace with stove insert. The dining room is highlighted by 2 large windows. The kitchen WOW’s with full wall pantry, crown molding, recessed lighting, a ceiling fan, gas cooking, built-in microwave, large sink, counterspace lined by windows with backyard views, & convenient access to the deck for easy entertaining. Upstairs, the primary bedroom impresses with coffered ceilings, a ceiling fan & a huge custom wardrobe. The 2nd & 3rd bedrooms have ceiling fans, 2 windows, & closets. A full bathroom shines with hexagon tile floors, new vanity sink, subway tiled walls & subway tile tub/shower. The finished basement is one you CANNOT MISS; large, versatile living space with gas fireplace, built-ins, recessed lighting, exterior backdoor, & a utility room with laundry area with washer/dryer. Enjoy barbeques on the back patio as pets & kids play in the yard! Close to shops, restaurants, Glenside Elementary, & Rte. 309. Additional features: 1-car garage, walk-up floored attic with plenty of storage space, radon mitigation system, sump pump, fresh neutral paint, 6-panel & 2-panel doors, & A 1-YEAR BUYERS HOME WARRANTY! Schedule your showing today!
Zillow last checked: 8 hours ago
Listing updated: March 01, 2024 at 12:09am
Listed by:
Carol Young 215-519-6304,
Keller Williams Real Estate-Blue Bell,
Co-Listing Agent: Ronald C Young 267-408-2306,
Keller Williams Real Estate-Blue Bell
Bought with:
Karon Massado, RS332790
Compass RE
Source: Bright MLS,MLS#: PAMC2091090
Facts & features
Interior
Bedrooms & bathrooms
- Bedrooms: 3
- Bathrooms: 1
- Full bathrooms: 1
Basement
- Area: 0
Heating
- Hot Water, Natural Gas
Cooling
- None
Appliances
- Included: Dishwasher, Disposal, Dryer, Microwave, Oven/Range - Gas, Washer, Gas Water Heater
- Laundry: In Basement
Features
- Attic, Ceiling Fan(s), Crown Molding, Floor Plan - Traditional, Recessed Lighting, Bathroom - Tub Shower
- Flooring: Hardwood, Tile/Brick, Wood
- Basement: Finished,Sump Pump,Walk-Out Access
- Number of fireplaces: 1
- Fireplace features: Brick, Wood Burning
Interior area
- Total structure area: 1,280
- Total interior livable area: 1,280 sqft
- Finished area above ground: 1,280
- Finished area below ground: 0
Property
Parking
- Total spaces: 2
- Parking features: Garage Faces Rear, Shared Driveway, Detached, Driveway, On Street
- Garage spaces: 1
- Uncovered spaces: 1
Accessibility
- Accessibility features: None
Features
- Levels: Two
- Stories: 2
- Patio & porch: Porch, Patio
- Exterior features: Sidewalks, Street Lights
- Pool features: None
Lot
- Size: 3,125 sqft
- Dimensions: 25.00 x 0.00
Details
- Additional structures: Above Grade, Below Grade
- Parcel number: 310020989004
- Zoning: RES
- Special conditions: Standard
Construction
Type & style
- Home type: SingleFamily
- Architectural style: Colonial
- Property subtype: Single Family Residence
- Attached to another structure: Yes
Materials
- Brick
- Foundation: Stone
- Roof: Shingle
Condition
- New construction: No
- Year built: 1925
Utilities & green energy
- Sewer: Public Sewer
- Water: Public
Community & neighborhood
Location
- Region: Glenside
- Subdivision: Oak Summit
- Municipality: CHELTENHAM TWP
Other
Other facts
- Listing agreement: Exclusive Right To Sell
- Ownership: Fee Simple
Price history
| Date | Event | Price |
|---|---|---|
| 2/29/2024 | Sold | $350,000$273/sqft |
Source: | ||
| 1/30/2024 | Pending sale | $350,000$273/sqft |
Source: | ||
| 1/18/2024 | Listed for sale | $350,000+63.6%$273/sqft |
Source: | ||
| 8/5/2013 | Sold | $214,000+1.9%$167/sqft |
Source: Public Record Report a problem | ||
| 5/8/2013 | Listed for sale | $209,999-8.7%$164/sqft |
Source: CARDANO Realtors #6219489 Report a problem | ||
Public tax history
| Year | Property taxes | Tax assessment |
|---|---|---|
| 2025 | $6,611 +2.7% | $97,200 |
| 2024 | $6,438 | $97,200 |
| 2023 | $6,438 +2.1% | $97,200 |
Find assessor info on the county website
Neighborhood: 19038
Nearby schools
GreatSchools rating
- 6/10Glenside Elementary SchoolGrades: K-4Distance: 0.1 mi
- 5/10Cedarbrook Middle SchoolGrades: 7-8Distance: 1.2 mi
- 5/10Cheltenham High SchoolGrades: 9-12Distance: 0.7 mi
Schools provided by the listing agent
- District: Cheltenham
Source: Bright MLS. This data may not be complete. We recommend contacting the local school district to confirm school assignments for this home.
Get a cash offer in 3 minutes
Find out how much your home could sell for in as little as 3 minutes with a no-obligation cash offer.
Estimated market value$379,200
Get a cash offer in 3 minutes
Find out how much your home could sell for in as little as 3 minutes with a no-obligation cash offer.
Estimated market value
$379,200
