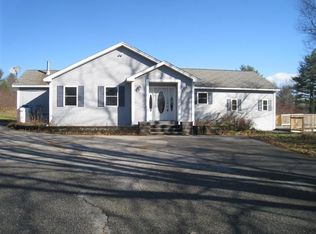Stylish Cape Style Ranch sited on 3.7 private stonewall bound acres with fruit trees, fire pit and fenced in back yard! Your search is over - look no further than this beautifully maintained 3 bedroom home with 2 car garage attached. Spacious kitchen with eating area, stainless appliances and butcher block island which opens to family room with access to deck. Large living room, 3 bedrooms (master suite with private 3/4 bath) and additional full bath compliments the main level. Hardwood flooring throughout. Finished and heated rec area/den in the lower level with lots of room to expand!
This property is off market, which means it's not currently listed for sale or rent on Zillow. This may be different from what's available on other websites or public sources.

