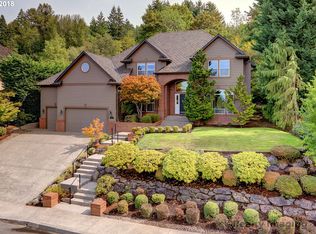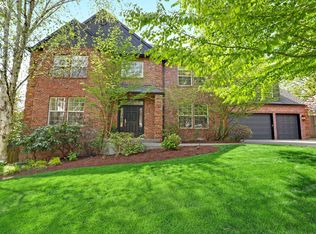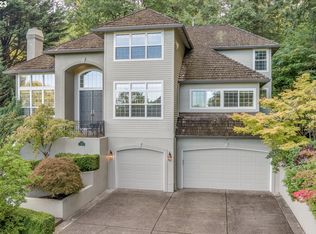Executive retreat in coveted Miller Heights. Elegant Traditional home with an amazing layout, generously sized rooms and quality finishes. Open, 2-story entry beckons you into the home. The main floor features a formal living room with gas fireplace and formal dining room with bay window, wainscot and coffered ceiling. Gourmet kitchen with gas appliances, granite counters, hardwood flooring and walk-in pantry. The informal eating area transitions from the kitchen to the family room which boasts a wood burning fireplace. The office is also on the main floor with bay window and glass French doors. The main floor utility room has front loading washer and dryer, deep utility sink, built-in cabinets and hook system for organizing. Upstairs you will find 4 bedrooms some with built-in closet organizers plus a sumptuous Master Suite. The Master Suite has a coffered ceiling, built-in storage and media cabinet, walk-in closet, jetted tub, separate shower and water closet as well as dual sinks and a skylight. The additional upper bath has dual sinks and separate tub/shower area with additional storage. The upper level Bonus room is finished with natural wood crown molding and matching built-in bookcases. This beautiful home is approx. 3,540sf on 2-levels with 5 bedrooms, 2 full baths and a powder room on the main floor. Fabulous location tucked into the neighborhood and sits above the street. Territorial views coupled with a large, level backyard provides the ultimate finishing touch to this home. Amazing storage throughout plus an oversized 3-car garage with workbench. Updated appliances and mechanicals too.
This property is off market, which means it's not currently listed for sale or rent on Zillow. This may be different from what's available on other websites or public sources.


