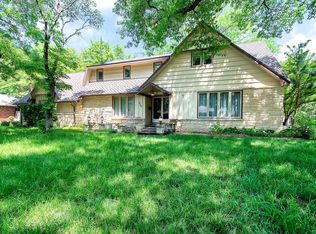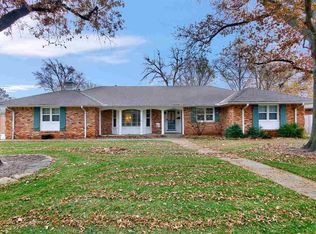Sold
Price Unknown
334 N Hampton Rd, Wichita, KS 67206
3beds
4,084sqft
Single Family Onsite Built
Built in 1973
0.37 Acres Lot
$510,100 Zestimate®
$--/sqft
$2,850 Estimated rent
Home value
$510,100
$464,000 - $561,000
$2,850/mo
Zestimate® history
Loading...
Owner options
Explore your selling options
What's special
Welcome to this meticulously maintained and tastefully updated 3 bed / 3.5 bath all-brick ranch, nestled in a convenient, well-established neighborhood. With oversized rooms, custom upgrades, and a thoughtful layout, this home offers the perfect blend of comfort, functionality, and timeless charm. Lovingly cared for with great attention over the years, this home exudes warmth from the moment you step inside. The main floor is flooded with natural light, featuring spacious living areas and crown molding throughout much of the home. Enjoy the elegance of a large formal living room with French doors leading to a beautiful backyard and concrete patio, perfect for entertaining or relaxing. The formal dining room offers ample space for gatherings, while the inviting family room boasts a cozy fireplace and stunning knotty alder custom built-ins—complete with clever hidden storage. The kitchen is a true highlight, equipped with granite countertops, a large island, double ovens, gas cooktop, and eat-in space, with easy access to the back patio for seamless indoor-outdoor living. The spacious primary bedroom features an en suite bathroom with dual sinks, while two additional main-floor bedrooms are served by a full bath and half bath, offering comfort and flexibility for family or guests. Downstairs, the large finished basement provides endless possibilities with an enormous rec room, full bath, non-conforming bonus room, workshop, laundry closet, and plenty of storage. Step outside to the beautifully landscaped backyard, where you’ll find mature trees, a garden shed, and a large concrete patio ideal for summer evenings. A brand-new 8’ fence is scheduled to be installed on the east side. Owners have made numerous upgrades through the years including new windows, paint, and impact-resistant roof. This exceptional ranch is truly move-in ready. Don’t miss your chance to own a home that’s been cherished and maintained with care in every detail.
Zillow last checked: 8 hours ago
Listing updated: May 20, 2025 at 10:14pm
Listed by:
Joel Dolloff 316-303-2381,
At Home Wichita Real Estate
Source: SCKMLS,MLS#: 653854
Facts & features
Interior
Bedrooms & bathrooms
- Bedrooms: 3
- Bathrooms: 4
- Full bathrooms: 3
- 1/2 bathrooms: 1
Primary bedroom
- Description: Carpet
- Level: Main
- Area: 352
- Dimensions: 22 x 16
Bedroom
- Description: Carpet
- Level: Main
- Area: 270
- Dimensions: 18 x 15
Bedroom
- Description: Wood
- Level: Main
- Area: 182
- Dimensions: 14 x 13
Bonus room
- Description: Concrete
- Level: Basement
- Area: 204
- Dimensions: 17 x 12
Dining room
- Description: Wood
- Level: Main
- Area: 216
- Dimensions: 18 x 12
Family room
- Description: Carpet
- Level: Main
- Area: 255
- Dimensions: 17 x 15
Kitchen
- Description: Wood
- Level: Main
- Area: 308
- Dimensions: 22 x 14
Living room
- Description: Carpet
- Level: Main
- Area: 340
- Dimensions: 20 x 17
Office
- Description: Carpet
- Level: Basement
- Area: 195
- Dimensions: 15 x 13
Recreation room
- Description: Carpet
- Level: Basement
- Area: 544
- Dimensions: 34 x 16
Heating
- Forced Air, Natural Gas
Cooling
- Central Air, Electric
Appliances
- Included: Dishwasher, Disposal, Microwave, Refrigerator, Range
- Laundry: In Basement
Features
- Ceiling Fan(s), Vaulted Ceiling(s)
- Flooring: Hardwood
- Doors: Storm Door(s)
- Windows: Window Coverings-All
- Basement: Finished
- Number of fireplaces: 1
- Fireplace features: One, Family Room, Gas
Interior area
- Total interior livable area: 4,084 sqft
- Finished area above ground: 2,734
- Finished area below ground: 1,350
Property
Parking
- Total spaces: 2
- Parking features: Attached, Garage Door Opener
- Garage spaces: 2
Features
- Levels: One
- Stories: 1
- Patio & porch: Patio
- Exterior features: Sprinkler System
- Fencing: Wood
Lot
- Size: 0.37 Acres
- Features: Standard
Details
- Parcel number: 0871141902102006.00
Construction
Type & style
- Home type: SingleFamily
- Architectural style: Ranch
- Property subtype: Single Family Onsite Built
Materials
- Brick
- Foundation: Full, No Egress Window(s)
- Roof: Composition
Condition
- Year built: 1973
Utilities & green energy
- Gas: Natural Gas Available
- Utilities for property: Sewer Available, Natural Gas Available, Public
Community & neighborhood
Location
- Region: Wichita
- Subdivision: CRESTHILL MANOR
HOA & financial
HOA
- Has HOA: No
Other
Other facts
- Ownership: Individual
- Road surface type: Paved
Price history
Price history is unavailable.
Public tax history
| Year | Property taxes | Tax assessment |
|---|---|---|
| 2024 | $5,500 -2.1% | $49,543 |
| 2023 | $5,618 +11.2% | $49,543 |
| 2022 | $5,050 +6.1% | -- |
Find assessor info on the county website
Neighborhood: 67206
Nearby schools
GreatSchools rating
- 3/10Price-Harris Communications Magnet Elementary SchoolGrades: PK-5Distance: 0.5 mi
- 4/10Coleman Middle SchoolGrades: 6-8Distance: 1.4 mi
- NAWichita Learning CenterGrades: Distance: 3 mi
Schools provided by the listing agent
- Elementary: Price-Harris
- Middle: Coleman
- High: Heights
Source: SCKMLS. This data may not be complete. We recommend contacting the local school district to confirm school assignments for this home.

