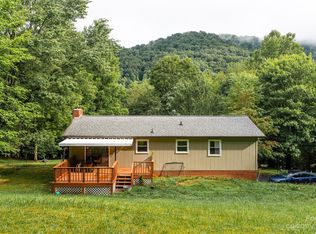Closed
$348,000
334 N Fork Rd, Barnardsville, NC 28709
2beds
1,583sqft
Single Family Residence
Built in 1982
0.75 Acres Lot
$367,200 Zestimate®
$220/sqft
$1,904 Estimated rent
Home value
$367,200
$349,000 - $386,000
$1,904/mo
Zestimate® history
Loading...
Owner options
Explore your selling options
What's special
SELLERS ARE MOTIVATED!!! Priced thousands under recent appraisal with another price reduction - INSTANT EQUITY!!!
Pending Flood Elevation Certificate could alleviate the need for Flood Insurance!
Make this this move-in ready, updated and affordable home by the creek your new home. New kitchen appliances and roof/gutters in 2023. Fresh paint inside and out. Beautiful hardwood floors on the main. A great primary bedroom downstairs with full bath, big closet and flu for a wood burning stove. Enjoy the spacious back deck that overlooks bold North Fork Creek. It's only a short drive to the Big Ivy Community Center offering a pool, walking trails, basketball court, ball field, volleyball court, covered picnic shed, and kids play area. 10 min drive to the surrounding Pisgah National Forest with miles of hiking/horse trails, fishing/hunting camping. All this and only 25 min to the hustle and bustle of downtown Asheville, or 15 min to the slower pace of quaint Weaverville or Mars Hill.
Zillow last checked: 8 hours ago
Listing updated: August 17, 2023 at 05:41am
Listing Provided by:
Norval Hensley norvalhensley@remax.net,
RE/MAX Results
Bought with:
Nate Kelly
Nest Realty Asheville
Source: Canopy MLS as distributed by MLS GRID,MLS#: 4027307
Facts & features
Interior
Bedrooms & bathrooms
- Bedrooms: 2
- Bathrooms: 2
- Full bathrooms: 2
- Main level bedrooms: 2
Primary bedroom
- Level: Basement
- Area: 393.34 Square Feet
- Dimensions: 22' 7" X 17' 5"
Bedroom s
- Level: Main
- Area: 143.66 Square Feet
- Dimensions: 12' 7" X 11' 5"
Bathroom full
- Level: Main
- Area: 32 Square Feet
- Dimensions: 8' 0" X 4' 0"
Bathroom full
- Level: Basement
- Area: 81.86 Square Feet
- Dimensions: 11' 10" X 6' 11"
Bonus room
- Level: Main
- Area: 108.33 Square Feet
- Dimensions: 11' 6" X 9' 5"
Dining area
- Level: Main
- Area: 76.45 Square Feet
- Dimensions: 9' 1" X 8' 5"
Kitchen
- Level: Main
- Area: 105.92 Square Feet
- Dimensions: 12' 7" X 8' 5"
Laundry
- Level: Basement
- Area: 87.59 Square Feet
- Dimensions: 11' 5" X 7' 8"
Living room
- Features: Open Floorplan
- Level: Main
- Area: 271.2 Square Feet
- Dimensions: 18' 1" X 15' 0"
Heating
- Baseboard, Heat Pump
Cooling
- Heat Pump
Appliances
- Included: Dishwasher, Dryer, Electric Range, Electric Water Heater, Exhaust Fan, Exhaust Hood, Filtration System, Microwave, Plumbed For Ice Maker, Self Cleaning Oven, Washer, Washer/Dryer, Water Softener
- Laundry: Electric Dryer Hookup, In Basement, Laundry Room
Features
- Open Floorplan, Storage, Walk-In Closet(s)
- Flooring: Laminate, Tile, Wood
- Doors: French Doors, Insulated Door(s), Screen Door(s), Sliding Doors
- Windows: Insulated Windows
- Basement: Basement Garage Door,Exterior Entry,Partially Finished,Storage Space,Walk-Out Access,Walk-Up Access
- Fireplace features: Living Room, Wood Burning
Interior area
- Total structure area: 970
- Total interior livable area: 1,583 sqft
- Finished area above ground: 970
- Finished area below ground: 613
Property
Parking
- Total spaces: 4
- Parking features: Basement, Driveway, Attached Garage, Garage Door Opener
- Attached garage spaces: 1
- Uncovered spaces: 3
- Details: Up to 3 additional parking spaces on the paved area outside the garage.
Features
- Levels: Multi/Split
- Patio & porch: Deck
- Pool features: Community
- Fencing: Front Yard,Wood
- Has view: Yes
- View description: Mountain(s), Water, Year Round
- Has water view: Yes
- Water view: Water
- Waterfront features: None, Creek/Stream
Lot
- Size: 0.75 Acres
- Features: Flood Plain/Bottom Land, Level
Details
- Additional structures: None
- Parcel number: 9785186043
- Zoning: OU
- Special conditions: Standard
- Horse amenities: None
Construction
Type & style
- Home type: SingleFamily
- Architectural style: Traditional
- Property subtype: Single Family Residence
Materials
- Vinyl
- Roof: Shingle
Condition
- New construction: No
- Year built: 1982
Utilities & green energy
- Sewer: Septic Installed
- Water: Well
- Utilities for property: Cable Available, Cable Connected, Electricity Connected, Fiber Optics, Phone Connected
Community & neighborhood
Security
- Security features: Smoke Detector(s)
Community
- Community features: Picnic Area, Playground, Recreation Area, Walking Trails, Other
Location
- Region: Barnardsville
- Subdivision: NONE
Other
Other facts
- Listing terms: Cash,Conventional
- Road surface type: Asphalt, Paved
Price history
| Date | Event | Price |
|---|---|---|
| 8/16/2023 | Sold | $348,000-0.6%$220/sqft |
Source: | ||
| 7/13/2023 | Price change | $350,000-1.4%$221/sqft |
Source: | ||
| 7/5/2023 | Price change | $355,000-2.7%$224/sqft |
Source: | ||
| 6/17/2023 | Price change | $365,000-2.7%$231/sqft |
Source: | ||
| 5/8/2023 | Listed for sale | $375,000+151.7%$237/sqft |
Source: | ||
Public tax history
Tax history is unavailable.
Find assessor info on the county website
Neighborhood: 28709
Nearby schools
GreatSchools rating
- 8/10Barnardsville ElementaryGrades: PK-4Distance: 1.5 mi
- 10/10North Buncombe MiddleGrades: 7-8Distance: 8.4 mi
- 6/10North Buncombe HighGrades: PK,9-12Distance: 7.6 mi
Schools provided by the listing agent
- Middle: North Windy Ridge
- High: North Buncombe
Source: Canopy MLS as distributed by MLS GRID. This data may not be complete. We recommend contacting the local school district to confirm school assignments for this home.

Get pre-qualified for a loan
At Zillow Home Loans, we can pre-qualify you in as little as 5 minutes with no impact to your credit score.An equal housing lender. NMLS #10287.
