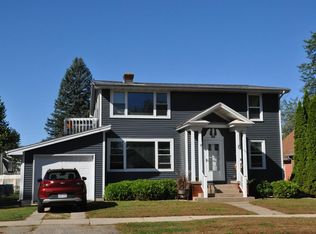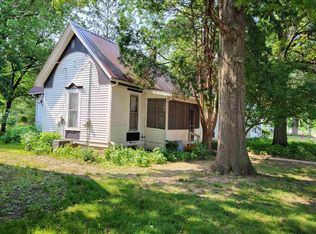Closed
$280,000
334 North Cincinnati Street, Spring Green, WI 53588
4beds
2,708sqft
Single Family Residence
Built in 1903
7,840.8 Square Feet Lot
$292,200 Zestimate®
$103/sqft
$2,398 Estimated rent
Home value
$292,200
Estimated sales range
Not available
$2,398/mo
Zestimate® history
Loading...
Owner options
Explore your selling options
What's special
SPRING PRICE!!! Welcome to this traditional Wisconsin home tucked away in the heart of Spring Green! Built in 1903, this 2 story, 4 bedroom, 2 bath home combines classic character with modern updates. A cozy dine-in kitchen, pantry, full bathrooms on each floor, and original detailed crown and picture molding from 1903 all add a touch of craftsman elegance. Enjoy the warmth of the hardwood floors in the living room, dining room and the great room which is bathed in natural light with vaulted ceilings. Outside, a fenced-in backyard and a covered garage help give this home timeless appeal. Nestled close to all schools, this well-maintained, family-friendly home is move-in ready. Experience the perfect blend of history and comfort in this Spring Green Home! Must see today!
Zillow last checked: 8 hours ago
Listing updated: June 06, 2025 at 08:10pm
Listed by:
Peggy Ring Pref:608-574-7793,
Century 21 Affiliated
Bought with:
Scwmls Non-Member
Source: WIREX MLS,MLS#: 1997540 Originating MLS: South Central Wisconsin MLS
Originating MLS: South Central Wisconsin MLS
Facts & features
Interior
Bedrooms & bathrooms
- Bedrooms: 4
- Bathrooms: 2
- Full bathrooms: 2
- Main level bedrooms: 1
Primary bedroom
- Level: Upper
- Area: 224
- Dimensions: 16 x 14
Bedroom 2
- Level: Main
- Area: 192
- Dimensions: 12 x 16
Bedroom 3
- Level: Upper
- Area: 192
- Dimensions: 16 x 12
Bedroom 4
- Level: Upper
- Area: 104
- Dimensions: 8 x 13
Bathroom
- Features: At least 1 Tub, Master Bedroom Bath: Full, Master Bedroom Bath, Master Bedroom Bath: Walk Through, Master Bedroom Bath: Tub/Shower Combo
Dining room
- Level: Main
- Area: 224
- Dimensions: 16 x 14
Family room
- Level: Main
- Area: 192
- Dimensions: 12 x 16
Kitchen
- Level: Main
- Area: 272
- Dimensions: 17 x 16
Living room
- Level: Main
- Area: 432
- Dimensions: 24 x 18
Heating
- Natural Gas, Radiant
Appliances
- Included: Range/Oven, Refrigerator, Dishwasher, Freezer, Disposal, Window A/C, Washer, Dryer
Features
- Cathedral/vaulted ceiling, High Speed Internet, Pantry
- Flooring: Wood or Sim.Wood Floors
- Basement: Partial,Partially Finished,Sump Pump,Concrete,Block
Interior area
- Total structure area: 2,708
- Total interior livable area: 2,708 sqft
- Finished area above ground: 2,208
- Finished area below ground: 500
Property
Parking
- Total spaces: 1
- Parking features: 1 Car, Detached, Garage Door Opener
- Garage spaces: 1
Features
- Levels: Two
- Stories: 2
- Patio & porch: Patio
- Fencing: Fenced Yard
Lot
- Size: 7,840 sqft
- Features: Sidewalks
Details
- Parcel number: 182024700000
- Zoning: Res
- Special conditions: Arms Length
Construction
Type & style
- Home type: SingleFamily
- Architectural style: Victorian/Federal
- Property subtype: Single Family Residence
Materials
- Wood Siding
Condition
- 21+ Years
- New construction: No
- Year built: 1903
Utilities & green energy
- Sewer: Public Sewer
- Water: Public
- Utilities for property: Cable Available
Community & neighborhood
Location
- Region: Spring Green
- Municipality: Spring Green
Price history
| Date | Event | Price |
|---|---|---|
| 6/6/2025 | Sold | $280,000-5.1%$103/sqft |
Source: | ||
| 5/8/2025 | Contingent | $295,000$109/sqft |
Source: | ||
| 4/15/2025 | Listed for sale | $295,000-15.6%$109/sqft |
Source: | ||
| 4/10/2025 | Listing removed | $349,500$129/sqft |
Source: | ||
| 1/14/2025 | Listed for sale | $349,500-1.3%$129/sqft |
Source: | ||
Public tax history
| Year | Property taxes | Tax assessment |
|---|---|---|
| 2024 | $4,123 +2.5% | $282,800 +67.2% |
| 2023 | $4,021 +3.5% | $169,100 |
| 2022 | $3,886 +4.9% | $169,100 |
Find assessor info on the county website
Neighborhood: 53588
Nearby schools
GreatSchools rating
- 9/10River Valley Middle SchoolGrades: 5-8Distance: 0.2 mi
- 7/10River Valley High SchoolGrades: 9-12Distance: 0.3 mi
- 3/10Spring Green Elementary SchoolGrades: 1-4Distance: 0.4 mi
Schools provided by the listing agent
- Middle: River Valley
- High: River Valley
- District: River Valley
Source: WIREX MLS. This data may not be complete. We recommend contacting the local school district to confirm school assignments for this home.

Get pre-qualified for a loan
At Zillow Home Loans, we can pre-qualify you in as little as 5 minutes with no impact to your credit score.An equal housing lender. NMLS #10287.

