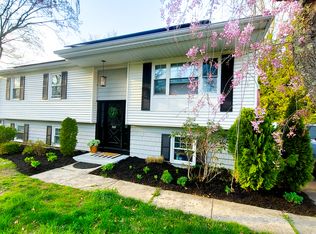Totally renovated raised ranch. Open floor plan, currently incorporates a home office with private entrance and street signage. Possible in-law apartment, open kitchen/living room and sun room. Kitchen with center island, granite counters, stainless steel appliances, bow window in living room includes a fireplace. Beautifully updated baths, private deck and new over sized two car garage with extra wide paved driveway. Lower level has a tiled family room with wood stove, two room office suite, laundry room and full bath. New roof, siding and windows. city water and sewer, sidewalks, close to linear path and shopping. Great value and a wonderful opportunity to work from home.
This property is off market, which means it's not currently listed for sale or rent on Zillow. This may be different from what's available on other websites or public sources.
