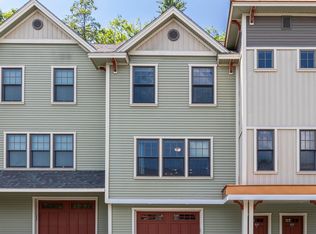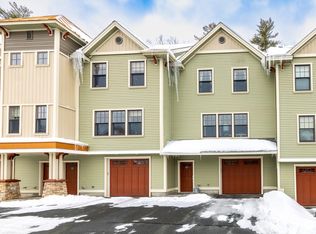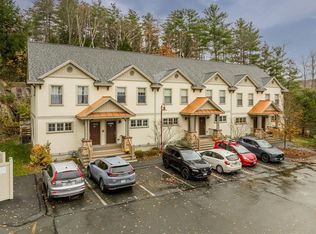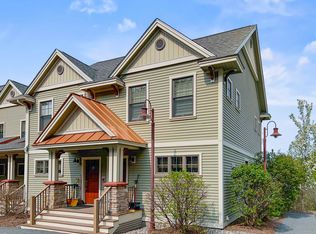Closed
Listed by:
Amy Redpath,
Coldwell Banker LIFESTYLES - Hanover Phone:603-643-9405
Bought with: Coldwell Banker LIFESTYLES - Hanover
$500,000
334 Mount Support Road, Lebanon, NH 03766
3beds
1,641sqft
Single Family Residence
Built in 1991
0.52 Acres Lot
$524,800 Zestimate®
$305/sqft
$3,474 Estimated rent
Home value
$524,800
$451,000 - $609,000
$3,474/mo
Zestimate® history
Loading...
Owner options
Explore your selling options
What's special
Lebanon contemporary in terrfic location! Three bedroom, 3.5 bathroom home on .52 of an acre. Great spaces - living room and dining area with vaulted ceilings and tons of sun, primary suite on the main floor, two bedrooms and a full bathroom upstairs. Basement is ready for a great conversion to finished living space with a 3/4 bathroom already in place and a walk-up door to the outside. Perfectly located a short walk from DHMC and Lebanon High School. Come put your touches on this great property! Showings begin Friday, June 7th.
Zillow last checked: 8 hours ago
Listing updated: August 26, 2024 at 06:19am
Listed by:
Amy Redpath,
Coldwell Banker LIFESTYLES - Hanover Phone:603-643-9405
Bought with:
Liam McCarthy
Coldwell Banker LIFESTYLES - Hanover
Source: PrimeMLS,MLS#: 4999205
Facts & features
Interior
Bedrooms & bathrooms
- Bedrooms: 3
- Bathrooms: 4
- Full bathrooms: 2
- 3/4 bathrooms: 1
- 1/2 bathrooms: 1
Heating
- Propane, Hot Water
Cooling
- None
Appliances
- Included: Dishwasher, Dryer, Range Hood, Electric Range, Refrigerator, Washer, Water Heater off Boiler
- Laundry: In Basement
Features
- Cathedral Ceiling(s), Ceiling Fan(s), Living/Dining, Primary BR w/ BA, Natural Light, Natural Woodwork, Vaulted Ceiling(s), Walk-In Closet(s)
- Flooring: Carpet, Hardwood, Tile
- Windows: Skylight(s)
- Basement: Bulkhead,Daylight,Full,Exterior Stairs,Interior Stairs,Unfinished,Exterior Entry,Walk-Up Access
Interior area
- Total structure area: 2,780
- Total interior livable area: 1,641 sqft
- Finished area above ground: 1,641
- Finished area below ground: 0
Property
Parking
- Total spaces: 2
- Parking features: Paved
- Garage spaces: 2
Features
- Levels: Two
- Stories: 2
- Exterior features: Deck, Garden
- Has spa: Yes
- Spa features: Bath
Lot
- Size: 0.52 Acres
- Features: Level, Open Lot, Sidewalks, Trail/Near Trail, Near Paths, Near Public Transit, Near Hospital
Details
- Parcel number: LBANM24B12L
- Zoning description: residential
Construction
Type & style
- Home type: SingleFamily
- Architectural style: Contemporary
- Property subtype: Single Family Residence
Materials
- Wood Frame, Clapboard Exterior
- Foundation: Concrete
- Roof: Asphalt Shingle
Condition
- New construction: No
- Year built: 1991
Utilities & green energy
- Electric: Circuit Breakers
- Sewer: Private Sewer
- Utilities for property: Cable, Propane
Community & neighborhood
Location
- Region: Lebanon
Price history
| Date | Event | Price |
|---|---|---|
| 8/23/2024 | Sold | $500,000-5.6%$305/sqft |
Source: | ||
| 6/24/2024 | Price change | $529,900-3.5%$323/sqft |
Source: | ||
| 6/6/2024 | Listed for sale | $549,000+96.1%$335/sqft |
Source: | ||
| 7/27/2005 | Sold | $280,000$171/sqft |
Source: Public Record Report a problem | ||
Public tax history
| Year | Property taxes | Tax assessment |
|---|---|---|
| 2024 | $11,038 +10.2% | $420,000 +1.8% |
| 2023 | $10,016 +5.4% | $412,500 |
| 2022 | $9,504 +7% | $412,500 +41.1% |
Find assessor info on the county website
Neighborhood: 03766
Nearby schools
GreatSchools rating
- 5/10Lebanon Middle SchoolGrades: 5-8Distance: 2.1 mi
- 7/10Lebanon High SchoolGrades: 9-12Distance: 0.6 mi
- 8/10Hanover Street SchoolGrades: K-4Distance: 0.7 mi
Schools provided by the listing agent
- Elementary: Hanover Street School
- Middle: Lebanon Middle School
- High: Hanover High School
- District: Lebanon School District
Source: PrimeMLS. This data may not be complete. We recommend contacting the local school district to confirm school assignments for this home.
Get pre-qualified for a loan
At Zillow Home Loans, we can pre-qualify you in as little as 5 minutes with no impact to your credit score.An equal housing lender. NMLS #10287.



