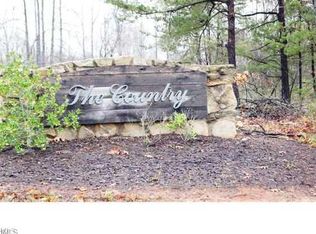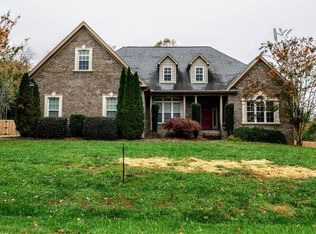Sold for $436,000
$436,000
334 Morning Glory Rd, Madison, NC 27025
3beds
2,390sqft
Stick/Site Built, Residential, Single Family Residence
Built in 2005
2.23 Acres Lot
$439,500 Zestimate®
$--/sqft
$2,205 Estimated rent
Home value
$439,500
$330,000 - $585,000
$2,205/mo
Zestimate® history
Loading...
Owner options
Explore your selling options
What's special
Experience main-level living in this charming brick ranch home, nestled on a 2.23-acre landscaped oasis. The house boasts hardwood and tile flooring throughout, providing a blend of style and functionality. The upper level features a spacious bonus room with a full bath, closet, and walk-in attic, ideal for guests or additional living space. The home includes an office for your work-from-home needs, a separate dining room, and a screened-in porch that offers a peaceful view of the serene, private setting. With plenty of privacy, you'll enjoy the tranquility of the surroundings. Additional features include a walk-in crawlspace for easy storage and maintenance, ensuring the home is as practical as it is beautiful. Conveniently located with easy access to Hwy 73, this property combines country living with modern conveniences. Don’t miss the opportunity to make this beautifully maintained home your own private retreat.
Zillow last checked: 8 hours ago
Listing updated: November 15, 2024 at 05:46pm
Listed by:
Delia Stanley Knight 336-643-2573,
Howard Hanna Allen Tate Oak Ridge Commons
Bought with:
Stacy Guske, 286069
Nexthome Gold Key Realty
Source: Triad MLS,MLS#: 1144473 Originating MLS: Greensboro
Originating MLS: Greensboro
Facts & features
Interior
Bedrooms & bathrooms
- Bedrooms: 3
- Bathrooms: 4
- Full bathrooms: 3
- 1/2 bathrooms: 1
- Main level bathrooms: 3
Primary bedroom
- Level: Main
- Dimensions: 13.42 x 19.17
Bedroom 2
- Level: Main
- Dimensions: 12.42 x 10.75
Bedroom 3
- Level: Main
- Dimensions: 10.75 x 12.42
Bonus room
- Level: Second
- Dimensions: 19.58 x 14.92
Breakfast
- Level: Main
- Dimensions: 12.33 x 8.58
Dining room
- Level: Main
- Dimensions: 18.33 x 13.75
Kitchen
- Level: Main
- Dimensions: 12.33 x 11.58
Laundry
- Level: Main
- Dimensions: 8.08 x 8.33
Living room
- Level: Main
- Dimensions: 15.75 x 20.17
Office
- Level: Main
- Dimensions: 10.5 x 10.83
Heating
- Heat Pump, Multiple Systems, Electric
Cooling
- Central Air
Appliances
- Included: Microwave, Dishwasher, Free-Standing Range, Electric Water Heater
- Laundry: Dryer Connection, Main Level, Washer Hookup
Features
- Ceiling Fan(s), Dead Bolt(s), Pantry, Separate Shower, Vaulted Ceiling(s)
- Flooring: Tile, Wood
- Basement: Crawl Space
- Attic: Walk-In
- Number of fireplaces: 1
- Fireplace features: Living Room
Interior area
- Total structure area: 2,390
- Total interior livable area: 2,390 sqft
- Finished area above ground: 2,390
Property
Parking
- Total spaces: 2
- Parking features: Driveway, Garage, Paved, Garage Door Opener, Attached, Garage Faces Side
- Attached garage spaces: 2
- Has uncovered spaces: Yes
Features
- Levels: One
- Stories: 1
- Patio & porch: Porch
- Pool features: None
- Fencing: None
Lot
- Size: 2.23 Acres
- Dimensions: 140 x 677 x 145 x 686
- Features: Partially Cleared, Partially Wooded, Subdivided, Subdivision
- Residential vegetation: Partially Wooded
Details
- Parcel number: 168063
- Zoning: RP
- Special conditions: Owner Sale
Construction
Type & style
- Home type: SingleFamily
- Architectural style: Transitional
- Property subtype: Stick/Site Built, Residential, Single Family Residence
Materials
- Brick, Vinyl Siding
Condition
- Year built: 2005
Utilities & green energy
- Sewer: Septic Tank
- Water: Well
Community & neighborhood
Location
- Region: Madison
- Subdivision: The Country
Other
Other facts
- Listing agreement: Exclusive Right To Sell
- Listing terms: Cash,Conventional,FHA,NC Housing,USDA Loan,VA Loan
Price history
| Date | Event | Price |
|---|---|---|
| 11/15/2024 | Sold | $436,000-1.2% |
Source: | ||
| 10/16/2024 | Pending sale | $441,500 |
Source: | ||
| 10/5/2024 | Price change | $441,500-1.7% |
Source: | ||
| 8/30/2024 | Price change | $449,000-1.3% |
Source: | ||
| 7/2/2024 | Price change | $455,000-1.1% |
Source: | ||
Public tax history
| Year | Property taxes | Tax assessment |
|---|---|---|
| 2024 | $2,998 +30.9% | $452,797 +59.2% |
| 2023 | $2,289 +3.2% | $284,361 |
| 2022 | $2,218 | $284,361 |
Find assessor info on the county website
Neighborhood: 27025
Nearby schools
GreatSchools rating
- 6/10Huntsville ElementaryGrades: PK-5Distance: 1.6 mi
- 8/10Western Rockingham MiddleGrades: PK,6-8Distance: 6.6 mi
- 5/10Dalton Mcmichael HighGrades: 9-12Distance: 6.7 mi
Schools provided by the listing agent
- Elementary: Huntsville
- Middle: Western Rockingham
- High: McMichael
Source: Triad MLS. This data may not be complete. We recommend contacting the local school district to confirm school assignments for this home.
Get a cash offer in 3 minutes
Find out how much your home could sell for in as little as 3 minutes with a no-obligation cash offer.
Estimated market value$439,500
Get a cash offer in 3 minutes
Find out how much your home could sell for in as little as 3 minutes with a no-obligation cash offer.
Estimated market value
$439,500

