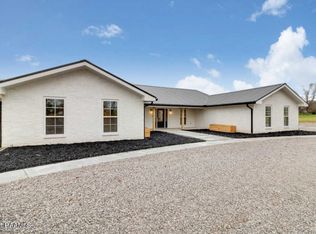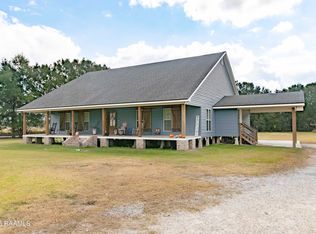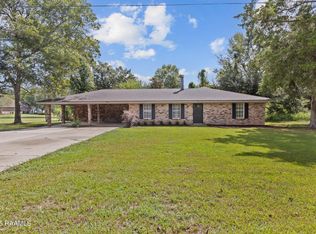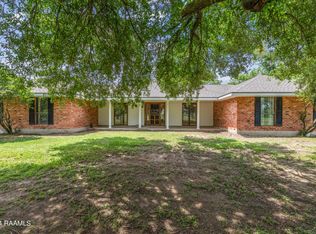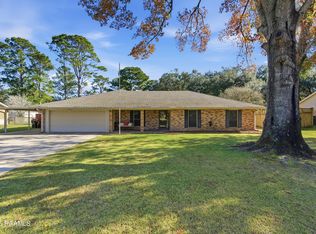Country living at its best! This precious Acadiana-style home sites on an acre in the rolling hills of Carencro on the East side of I-49. With picturesque live oaks and a sweeping front porch, your guests will be welcomed! Updated kitchen has a huge island, wine fridge, tons of storage, granite counter tops and modern backsplash. Even a walk-in pantry near the dining room with bay windows. HUGE sunken den has wood beams, wood fireplace focal point, wood accent half wall and brick accents. Primary suite is downstairs with two closets, dual vanity sinks, and custom tiled shower. Another guest bedrooms is located downstairs (currently being used as an office) with a guest bath just down the hall. Upstairs you will find 2 additional guest bedrooms (one of which is truly oversized) and a shared guest bath. Both bedrooms have extra large closets for storage. But it is the outside that will truly call you home for Louisiana-style entertaining! Extended back patio beyond the porch leaves plenty of room to play under the large live oaks or on the deck around the firepit. Covered parking for 3 and workshop space too! Flood zone X.
For sale
$390,000
334 Meche Rd, Carencro, LA 70520
4beds
2,812sqft
Est.:
Single Family Residence
Built in 1986
1 Acres Lot
$388,100 Zestimate®
$139/sqft
$-- HOA
What's special
Tons of storagePicturesque live oaksExtended back patioWorkshop spaceModern backsplashGranite counter topsUpdated kitchen
- 292 days |
- 893 |
- 55 |
Zillow last checked: 8 hours ago
Listing updated: January 03, 2026 at 12:44pm
Listed by:
Arla Slaughter,
Compass 337-233-9700
Source: RAA,MLS#: 2020023164
Tour with a local agent
Facts & features
Interior
Bedrooms & bathrooms
- Bedrooms: 4
- Bathrooms: 3
- Full bathrooms: 3
Heating
- Central, Electric
Cooling
- Multi Units, Central Air
Appliances
- Included: Dishwasher, Disposal, Electric Stove Con
- Laundry: Electric Dryer Hookup, Washer Hookup
Features
- High Ceilings, Beamed Ceilings, Double Vanity, Dual Closets, Kitchen Island, Other, Walk-in Pantry, Walk-In Closet(s), Granite Counters
- Flooring: Carpet, Tile, Vinyl Plank, Wood
- Windows: Window Treatments, Bay Window(s), Double Pane Windows
- Number of fireplaces: 1
- Fireplace features: 1 Fireplace
Interior area
- Total interior livable area: 2,812 sqft
Property
Parking
- Total spaces: 3
- Parking features: Carport
- Carport spaces: 3
Features
- Stories: 2
- Patio & porch: Covered, Deck, Open
- Exterior features: Lighting
- Fencing: Chain Link,Partial
Lot
- Size: 1 Acres
- Dimensions: 154 x 274 x 156 x 287
- Features: 1 to 2.99 Acres, Level
Details
- Parcel number: 6012497
Construction
Type & style
- Home type: SingleFamily
- Architectural style: Acadian
- Property subtype: Single Family Residence
Materials
- Brick Veneer, Vinyl Siding, Frame
- Foundation: Slab
- Roof: Composition
Condition
- Resale
- Year built: 1986
Utilities & green energy
- Electric: Elec: SLEMCO
Community & HOA
Community
- Subdivision: None
Location
- Region: Carencro
Financial & listing details
- Price per square foot: $139/sqft
- Tax assessed value: $301,490
- Annual tax amount: $2,662
- Date on market: 4/24/2025
- Electric utility on property: Yes
Estimated market value
$388,100
$369,000 - $408,000
$2,344/mo
Price history
Price history
| Date | Event | Price |
|---|---|---|
| 10/2/2025 | Price change | $390,000-2.5%$139/sqft |
Source: | ||
| 6/2/2025 | Price change | $400,000-2.4%$142/sqft |
Source: | ||
| 5/20/2025 | Price change | $410,000-3.5%$146/sqft |
Source: | ||
| 4/24/2025 | Listed for sale | $425,000+7.6%$151/sqft |
Source: | ||
| 8/13/2021 | Sold | -- |
Source: | ||
Public tax history
Public tax history
| Year | Property taxes | Tax assessment |
|---|---|---|
| 2024 | $2,662 +50.1% | $30,149 +49.6% |
| 2023 | $1,774 0% | $20,148 |
| 2022 | $1,775 -0.4% | $20,148 |
Find assessor info on the county website
BuyAbility℠ payment
Est. payment
$2,189/mo
Principal & interest
$1864
Property taxes
$188
Home insurance
$137
Climate risks
Neighborhood: 70520
Nearby schools
GreatSchools rating
- 7/10Carencro Heights Elementary SchoolGrades: PK-5Distance: 3.6 mi
- 3/10Carencro Middle SchoolGrades: 5-8Distance: 3.9 mi
- 5/10Carencro High SchoolGrades: 9-12Distance: 5.5 mi
Schools provided by the listing agent
- Elementary: Carencro Bob Lilly
- Middle: Acadian
- High: Carencro
Source: RAA. This data may not be complete. We recommend contacting the local school district to confirm school assignments for this home.
- Loading
- Loading
