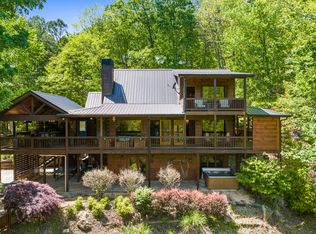Craftsman Quality shines in this showcase cabin style homethis charmer boasts 4 bedrooms/3 baths, open living/kitchen/dining concept with massive stone fireplace & soaring ceilings, master ensuite features access to porch & spa like bath with claw foot tub, double vanities & walk in shower, spacious kitchen features custom cabinetry, upper level with lovely loft, two guest rooms and shared bath, finished terrace level with guest quarters & rec room/den, bathroom, and 2 car drive under garage, plentiful porches & decks overlook storybook setting with mature landscaping & mesmerizing mountain view, plenty of room yet cozy and conveniently located near town, Lake BR, river and moreits a must see!
This property is off market, which means it's not currently listed for sale or rent on Zillow. This may be different from what's available on other websites or public sources.
