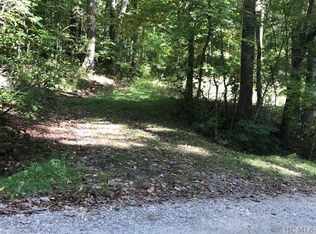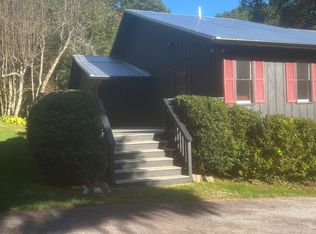Nestled above 4000 ft in the Glenville area, this home offers 21.36 unrestricted acres of beautiful, rolling pasture,wooded mountainside and utmost privacy. Located approx 2 miles to pristine,Lake Glenville boat ramp and swimming area, 25 mins to Cashiers, Sylva or Franklin, this property is the epitome of mountain living. Recent remodel opened the rooms up inside to create an amazing space, new flooring in the kitchen and laundry room. Gorgeous custom,T&G ceilings in LR and family room, formal dining room and huge, eat in kitchen with an over abundance of cabinetry, counter space and a large pantry. Remodeled utility room off the kitchen has even more storage and access to the attached 4 car garage. Master has an ensuite bath , large windows and access to it's own deck with a wonderful pergola. Large covered front porch to enjoy the mountain views. Cozy up around beautiful stone fireplace or the warming wood stove on those chilly evenings. This custom 3bd/2ba home is just something you can't pass up. BONUS!4 car attached garage for that man cave, industrial air compressor plumbed and ready for your projects. Beautiful property, large home, private, equals the perfect mtn home
This property is off market, which means it's not currently listed for sale or rent on Zillow. This may be different from what's available on other websites or public sources.



