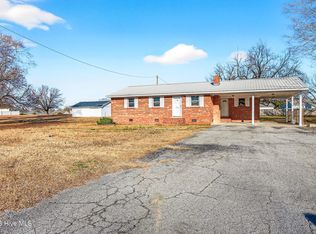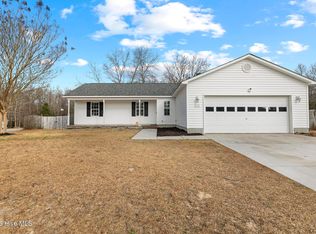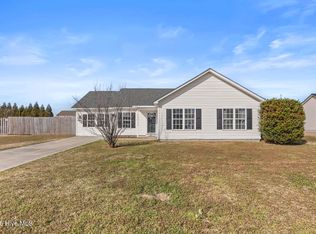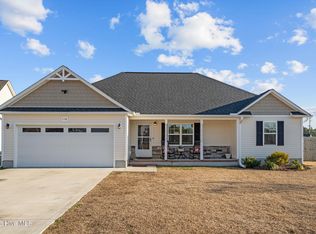Tucked away on nearly an acre, this beautifully renovated brick ranch offers rare privacy, usable land, & exceptional functionality. The fully fenced front yard, carport, & rear sun deck create multiple outdoor living spaces, while the fully wired detached shop building adds serious value for hobbies, storage, or a home-based workspace. A separate fenced animal pen with gate further enhances the property's versatility. Chickens, goats, & animals are all WELCOME! No HOA to deal with either!
This home was renovated in 2023, featuring a new roof, new HVAC system, new well pump, new cabinets, granite countertops, new stainless appliances, LVP flooring throughout, modern lighting, updated electrical outlets, & a fully updated bathroom with a tub/shower combo & double vanity - delivering true move-in-ready peace of mind. There is even a dedicated laundry mud room as you enter from the carport.
Located just 2 miles from Mike's Farm and minutes to Richlands and Jacksonville, this property offers the space and privacy of country living without sacrificing convenience. It's only 6 or 7 mins to Walmart, Food Lion, restaurants, Tractor Supply, etc. Homes with this combination of land, updates, and shop building space are increasingly hard to find.
Seller is also offering a one-year home warranty for added peace of mind! Additionally there is public water available at the road if so desired.
For sale
$265,000
334 Luther Banks Road, Richlands, NC 28574
3beds
1,280sqft
Est.:
Single Family Residence
Built in 1980
0.92 Acres Lot
$262,200 Zestimate®
$207/sqft
$-- HOA
What's special
Modern lightingBeautifully renovated brick ranchRear sun deckUpdated electrical outletsFully fenced front yardLvp flooring throughoutGranite countertops
- 23 days |
- 559 |
- 36 |
Zillow last checked: 8 hours ago
Listing updated: January 08, 2026 at 06:30pm
Listed by:
Ed T Coulbourn 910-492-2500,
eXp Realty
Source: Hive MLS,MLS#: 100548025 Originating MLS: Cape Fear Realtors MLS, Inc.
Originating MLS: Cape Fear Realtors MLS, Inc.
Tour with a local agent
Facts & features
Interior
Bedrooms & bathrooms
- Bedrooms: 3
- Bathrooms: 1
- Full bathrooms: 1
Rooms
- Room types: Living Room, Dining Room, Master Bedroom, Bedroom 2, Bedroom 3, Laundry, Other
Primary bedroom
- Level: First
- Dimensions: 14.1 x 10.4
Bedroom 2
- Level: First
- Dimensions: 11.6 x 11.3
Bedroom 3
- Level: First
- Dimensions: 11.8 x 11.3
Dining room
- Level: First
- Dimensions: 10.4 x 7.3
Kitchen
- Level: First
- Dimensions: 12.4 x 10.4
Laundry
- Level: First
- Dimensions: 4 x 5.3
Living room
- Level: First
- Dimensions: 14.8 x 18.6
Other
- Description: Carport Entry
- Level: First
- Dimensions: 9.7 x 5.4
Other
- Description: Carport
- Level: First
- Dimensions: 20 x 14
Heating
- Heat Pump, Electric
Cooling
- Central Air, Heat Pump
Appliances
- Included: Built-In Microwave, Washer, Range, Dryer, Dishwasher
- Laundry: Dryer Hookup, Washer Hookup, Laundry Room
Features
- Master Downstairs, Mud Room, Solid Surface, Ceiling Fan(s), Blinds/Shades
- Flooring: LVT/LVP, Tile
- Basement: None
- Attic: Pull Down Stairs
Interior area
- Total structure area: 1,280
- Total interior livable area: 1,280 sqft
Video & virtual tour
Property
Parking
- Total spaces: 1
- Parking features: Covered, Concrete, Unpaved, Off Street, On Site
- Carport spaces: 1
Features
- Levels: One
- Patio & porch: Open, Covered, Deck, Front Porch
- Fencing: Full,Chain Link,Front Yard
- Has view: Yes
- View description: See Remarks
- Frontage type: See Remarks
Lot
- Size: 0.92 Acres
- Dimensions: 171 x 194 x 192 x 300
- Features: Open Lot, Front Yard
Details
- Additional structures: Barn(s), Storage, Workshop
- Parcel number: 3261.5
- Zoning: RA
- Special conditions: Standard
Construction
Type & style
- Home type: SingleFamily
- Property subtype: Single Family Residence
Materials
- Brick Veneer
- Foundation: Crawl Space
- Roof: Architectural Shingle
Condition
- New construction: No
- Year built: 1980
Details
- Warranty included: Yes
Utilities & green energy
- Sewer: Septic Tank
- Water: Well
- Utilities for property: Cable Available
Community & HOA
Community
- Security: Security Lights, Security System, Smoke Detector(s)
- Subdivision: Not In Subdivision
HOA
- Has HOA: No
- Amenities included: None
Location
- Region: Richlands
Financial & listing details
- Price per square foot: $207/sqft
- Tax assessed value: $117,134
- Annual tax amount: $767
- Date on market: 1/8/2026
- Cumulative days on market: 23 days
- Listing agreement: Exclusive Right To Sell
- Listing terms: Cash,Conventional,FHA,USDA Loan,VA Loan
- Road surface type: Paved
Estimated market value
$262,200
$249,000 - $275,000
$1,412/mo
Price history
Price history
| Date | Event | Price |
|---|---|---|
| 1/8/2026 | Listed for sale | $265,000+17.8%$207/sqft |
Source: eXp Realty #100548025 Report a problem | ||
| 1/30/2024 | Sold | $225,000$176/sqft |
Source: | ||
| 12/15/2023 | Pending sale | $225,000$176/sqft |
Source: | ||
| 12/15/2023 | Listed for sale | $225,000+110.3%$176/sqft |
Source: | ||
| 7/17/2023 | Sold | $107,000-12.7%$84/sqft |
Source: Public Record Report a problem | ||
Public tax history
Public tax history
| Year | Property taxes | Tax assessment |
|---|---|---|
| 2024 | $767 | $117,134 |
| 2023 | $767 0% | $117,134 |
| 2022 | $767 +20.1% | $117,134 +29.2% |
Find assessor info on the county website
BuyAbility℠ payment
Est. payment
$1,498/mo
Principal & interest
$1259
Property taxes
$146
Home insurance
$93
Climate risks
Neighborhood: 28574
Nearby schools
GreatSchools rating
- 4/10Heritage Elementary SchoolGrades: K-5Distance: 3.3 mi
- 3/10Trexler MiddleGrades: 6-8Distance: 3.7 mi
- 6/10Richlands HighGrades: 9-12Distance: 3.4 mi
Schools provided by the listing agent
- Elementary: Richlands
- Middle: Trexler
- High: Richlands
Source: Hive MLS. This data may not be complete. We recommend contacting the local school district to confirm school assignments for this home.
- Loading
- Loading




