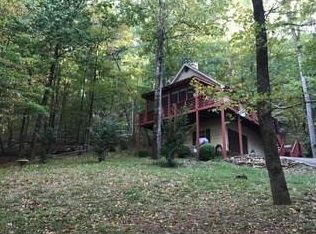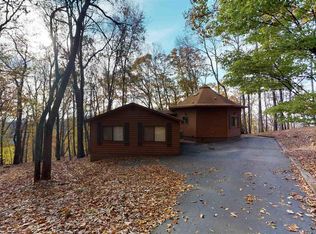Closed
$530,000
334 Little Pine Mountain Rd, Jasper, GA 30143
4beds
3,188sqft
Single Family Residence, Residential
Built in 2002
1.08 Acres Lot
$532,600 Zestimate®
$166/sqft
$2,555 Estimated rent
Home value
$532,600
$421,000 - $676,000
$2,555/mo
Zestimate® history
Loading...
Owner options
Explore your selling options
What's special
Desiring the wow factor? This mountain chalet nestled in the trees gives you the feel of living in a luxury treehouse. Once you walk through the front door, you look straight into the top of the trees through the wall of windows that let in natural light that enhances the natural beauty of the walls and ceilings. Welcome to a large great room, dining room and kitchen displaying full open concept. Owners suite on the main level with a sliding glass door leading to the expansive deck surrounding the entire rear side of the home. Enjoy coffee in the morning on the covered screened porch or a cocktail as the sun falls below the horizon. Making your way up the stairs to the loft that will make the perfect place to craft or office. Upstairs also offers two large bedrooms and a full bath for your family or guests. Walk down the stairs to the lower level that invites you into a large room that could be a game room, movie room or just another space for friends and family to gather. Your special guests will love the comfort and serenity of the additional ensuite which could double as the in-law suite. They too can enjoy their own private deck. Don?t miss your chance to own this charming chalet in the mountains! The resort community of Bent Tree encompasses 3500 acres, has 24/7 security, 110 acre private stock lake that?s perfect for fishing and kayaking, an 18 hole Joe Lee designed golf course, 4 tennis courts, 6 Pickleball courts, two pools, a beach area, water falls, a dog park, bocce ball, basketball court, playground, boat storage, a restaurant, waterfalls, and hiking trails. Act now so you don't miss out on all the summer activities that Bent Tree has to offer!
Zillow last checked: 8 hours ago
Listing updated: July 01, 2025 at 10:56pm
Listing Provided by:
Alan Dorweiler,
Century 21 Results
Bought with:
Alan Dorweiler, 402350
Century 21 Results
Source: FMLS GA,MLS#: 7571733
Facts & features
Interior
Bedrooms & bathrooms
- Bedrooms: 4
- Bathrooms: 4
- Full bathrooms: 3
- 1/2 bathrooms: 1
- Main level bathrooms: 1
- Main level bedrooms: 1
Primary bedroom
- Features: Master on Main
- Level: Master on Main
Bedroom
- Features: Master on Main
Primary bathroom
- Features: Double Vanity, Shower Only, Soaking Tub
Dining room
- Features: Open Concept
Kitchen
- Features: Kitchen Island, Other Surface Counters, Pantry Walk-In, Solid Surface Counters
Heating
- Central, Heat Pump, Propane
Cooling
- Central Air, Electric
Appliances
- Included: Dishwasher, Electric Range, Electric Water Heater, Microwave, Range Hood, Self Cleaning Oven
- Laundry: Main Level
Features
- Beamed Ceilings, Cathedral Ceiling(s), Double Vanity, Entrance Foyer, High Ceilings 10 ft Main, High Ceilings 10 ft Upper, Walk-In Closet(s), Wet Bar
- Flooring: Ceramic Tile, Hardwood, Tile, Vinyl
- Windows: Insulated Windows
- Basement: Daylight,Driveway Access,Exterior Entry,Finished,Finished Bath
- Number of fireplaces: 1
- Fireplace features: Family Room, Gas Log
- Common walls with other units/homes: No Common Walls
Interior area
- Total structure area: 3,188
- Total interior livable area: 3,188 sqft
- Finished area above ground: 3,188
Property
Parking
- Total spaces: 3
- Parking features: Drive Under Main Level, Driveway, Garage, Garage Door Opener, Garage Faces Side, Parking Pad
- Attached garage spaces: 2
- Has uncovered spaces: Yes
Accessibility
- Accessibility features: None
Features
- Levels: Three Or More
- Patio & porch: Covered, Deck, Screened
- Exterior features: Balcony, Rain Gutters
- Pool features: None
- Spa features: None
- Fencing: Back Yard,Wood
- Has view: Yes
- View description: Trees/Woods
- Waterfront features: None
- Body of water: None
Lot
- Size: 1.08 Acres
- Features: Private, Sloped, Wooded
Details
- Additional structures: None
- Parcel number: 027D 095
- Other equipment: None
- Horses can be raised: Yes
- Horse amenities: Barn, Boarding Facilities, Riding Trail, Stable(s)
Construction
Type & style
- Home type: SingleFamily
- Architectural style: Chalet
- Property subtype: Single Family Residence, Residential
Materials
- Concrete, Log
- Foundation: Slab
- Roof: Composition,Shingle
Condition
- Resale
- New construction: No
- Year built: 2002
Utilities & green energy
- Electric: 110 Volts, 220 Volts
- Sewer: Septic Tank
- Water: Public
- Utilities for property: Electricity Available, Water Available
Green energy
- Energy efficient items: None
- Energy generation: None
Community & neighborhood
Security
- Security features: Carbon Monoxide Detector(s), Fire Alarm, Security Guard
Community
- Community features: Clubhouse, Community Dock, Dog Park, Fishing, Gated, Golf, Homeowners Assoc, Lake, Meeting Room, Pickleball, Playground, Pool
Location
- Region: Jasper
- Subdivision: Bent Tree
HOA & financial
HOA
- Has HOA: Yes
- HOA fee: $4,332 annually
- Services included: Maintenance Grounds, Security, Swim, Tennis
Other
Other facts
- Listing terms: Cash,Conventional,FHA,VA Loan,Other
- Road surface type: Asphalt
Price history
| Date | Event | Price |
|---|---|---|
| 6/27/2025 | Sold | $530,000-3.6%$166/sqft |
Source: | ||
| 5/26/2025 | Pending sale | $549,900$172/sqft |
Source: | ||
| 5/2/2025 | Listed for sale | $549,900+163.4%$172/sqft |
Source: | ||
| 2/28/2018 | Sold | $208,800-7.2%$65/sqft |
Source: | ||
| 1/11/2018 | Pending sale | $224,900$71/sqft |
Source: CRAFT INC #5844392 Report a problem | ||
Public tax history
| Year | Property taxes | Tax assessment |
|---|---|---|
| 2024 | $2,321 +1.9% | $119,114 +3.5% |
| 2023 | $2,278 -2.7% | $115,114 |
| 2022 | $2,341 +8.6% | $115,114 +16.3% |
Find assessor info on the county website
Neighborhood: 30143
Nearby schools
GreatSchools rating
- 6/10Tate Elementary SchoolGrades: PK-4Distance: 4.6 mi
- 3/10Pickens County Middle SchoolGrades: 7-8Distance: 4.5 mi
- 6/10Pickens County High SchoolGrades: 9-12Distance: 3.3 mi
Schools provided by the listing agent
- Middle: Jasper
- High: Pickens
Source: FMLS GA. This data may not be complete. We recommend contacting the local school district to confirm school assignments for this home.
Get a cash offer in 3 minutes
Find out how much your home could sell for in as little as 3 minutes with a no-obligation cash offer.
Estimated market value
$532,600

