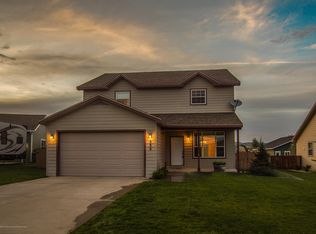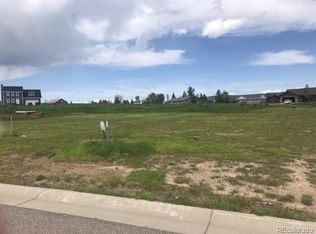Sold for $489,000 on 02/02/23
$489,000
334 Little Bend Rd, Hayden, CO 81639
--beds
0baths
1,582sqft
Single Family Residence
Built in 2007
10,018.8 Square Feet Lot
$551,300 Zestimate®
$309/sqft
$2,824 Estimated rent
Home value
$551,300
$524,000 - $579,000
$2,824/mo
Zestimate® history
Loading...
Owner options
Explore your selling options
What's special
Come have a look at this beautiful and impeccably maintained Hayden single family home. Located in the very desirable Lake Village Subdivision, this home checks all the boxes. Three bedrooms, two full bathrooms and an open living and kitchen all located on one floor on a spacious 0.23 acre lot. The fully finished and heated garage conveniently connects to the house through the laundry- and mudroom. The front yard features a well kept lawn & landscaping and the backyard offers a large patio and beautiful shrubs to create privacy. The house is finished with many thoughtful touches, including ceiling fans, air-conditioning in the living/kitchen, an oversized bathtub in the main bathroom, a touchless kitchen faucet, a utility sink in the mudroom, a one-year old washer/dryer set, a workbench in the garage and much more. Living in Lake Village is complemented by the neighborhood park, the playground, trails & pond and it all makes for the perfect tranquil mountain lifestyle, yet close to all that Hayden and the Yampa Valley have to offer.
IMPORTANT NOTE: After Closing, Seller will have to rent back the property through Mid-April 2023
Zillow last checked: 8 hours ago
Listing updated: February 22, 2024 at 10:10am
Listed by:
Louis Nijsten 970-819-5587,
Choice Realty & Management
Bought with:
Ashley Walcher, FA100070477
The Group Real Estate, LLC
Source: Altitude Realtors,MLS#: SS1657983 Originating MLS: Steamboat Springs Board of Realtors
Originating MLS: Steamboat Springs Board of Realtors
Facts & features
Interior
Bedrooms & bathrooms
- Bathrooms: 0
Primary bedroom
- Level: Main
Primary bedroom
- Level: Main
Bedroom
- Level: Main
Bedroom
- Level: Main
Bedroom
- Level: Main
Bedroom
- Level: Main
Other
- Level: Main
Other
- Level: Main
Other
- Level: Main
Other
- Level: Main
Laundry
- Description: Laundry in utility room between house and garage
- Level: Main
Laundry
- Description: Laundry in utility room between house and garage
- Level: Main
Living room
- Level: Main
Living room
- Level: Main
Other
- Level: Main
Other
- Level: Main
Heating
- Forced Air, Natural Gas
Cooling
- Other
Appliances
- Included: Dishwasher, Freezer, Disposal, Microwave, Range, Refrigerator, Range Hood, Tankless Water Heater
Features
- Flooring: Carpet, Laminate, Tile
- Number of fireplaces: 1
Interior area
- Total interior livable area: 1,582 sqft
Property
Parking
- Total spaces: 2
- Parking features: Assigned, Attached, Concrete, Exterior Access Door, Finished Garage, Garage, Heated Garage, Insulated Garage, Two Spaces
- Garage spaces: 2
Features
- Patio & porch: Patio
Lot
- Size: 10,018 sqft
Details
- Parcel number: R8171449
- Zoning description: See Remarks
Construction
Type & style
- Home type: SingleFamily
- Property subtype: Single Family Residence
Materials
- Modular/Prefab, Concrete, Wood Siding
- Roof: Architectural,Shingle
Condition
- Year built: 2007
Utilities & green energy
- Sewer: Public Sewer
- Water: Public
Community & neighborhood
Location
- Region: Hayden
- Subdivision: Lake Village
HOA & financial
HOA
- Has HOA: Yes
- HOA fee: $65 annually
- Services included: Maintenance Grounds
- Association name: Lake Village Hoa
Price history
| Date | Event | Price |
|---|---|---|
| 2/2/2023 | Sold | $489,000-2%$309/sqft |
Source: | ||
| 11/1/2022 | Listing removed | -- |
Source: AGSMLS #176368 | ||
| 8/8/2022 | Listed for sale | $499,000+149.5%$315/sqft |
Source: AGSMLS #176368 | ||
| 2/10/2011 | Sold | $200,000$126/sqft |
Source: Public Record | ||
Public tax history
| Year | Property taxes | Tax assessment |
|---|---|---|
| 2024 | $3,397 +0.9% | $30,120 |
| 2023 | $3,368 +24.3% | $30,120 +30.8% |
| 2022 | $2,710 +2.1% | $23,020 -2.8% |
Find assessor info on the county website
Neighborhood: 81639
Nearby schools
GreatSchools rating
- 2/10Hayden Valley Elementary SchoolGrades: PK-5Distance: 0.6 mi
- 3/10Hayden Middle SchoolGrades: 6-8Distance: 0.9 mi
- 5/10Hayden High SchoolGrades: 9-12Distance: 0.9 mi
Schools provided by the listing agent
- Elementary: Hayden
- Middle: Hayden
- High: Hayden
Source: Altitude Realtors. This data may not be complete. We recommend contacting the local school district to confirm school assignments for this home.

Get pre-qualified for a loan
At Zillow Home Loans, we can pre-qualify you in as little as 5 minutes with no impact to your credit score.An equal housing lender. NMLS #10287.

