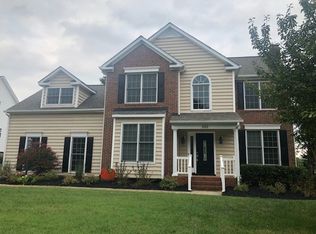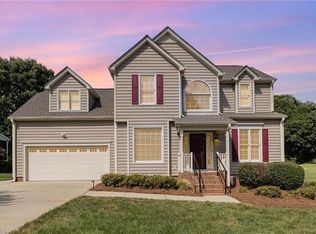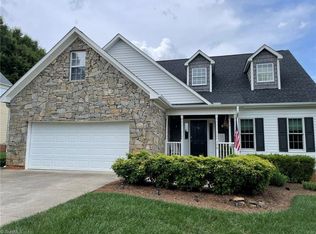Sold for $520,000 on 02/28/23
$520,000
334 Kingsmill Dr, Advance, NC 27006
5beds
4,149sqft
Stick/Site Built, Residential, Single Family Residence
Built in 1997
0.27 Acres Lot
$590,400 Zestimate®
$--/sqft
$3,307 Estimated rent
Home value
$590,400
$561,000 - $620,000
$3,307/mo
Zestimate® history
Loading...
Owner options
Explore your selling options
What's special
THIS IS THE ONE! AMAZING 5 bed / 3.5 bath move-in ready home with main-level primary bedroom with beautiful Golf Course views! Enjoy all Oak Valley has to offer. Modern open kitchen / breakfast area with granite counters and kitchen island. Leads to Great Room with gas logs and vaulted ceilings with dual fans and french doors to the deck. The primary bedroom is located on the main level also has access to the 36x12' deck and incredible views of the 4th hole. En suite bathroom is luxurious with new framelsss glass shower, jetted tub, and dual vanity. Very spacious bedrooms upstairs plus bonus room over the garage. Fully finished basement essentially has a separate living space including bedroom, den, full bath, and office. Basement also has access to covered patio, golf cart garage, and workshop or storage area. Many updates in the past 3 years including new roof and HVAC systems - full list available.
Zillow last checked: 8 hours ago
Listing updated: April 11, 2024 at 08:43am
Listed by:
Brent Morris 336-293-3975,
Real Property Management Triad
Bought with:
Emily Phipps, 213364
Keller Williams Realty Elite
Source: Triad MLS,MLS#: 1091512 Originating MLS: Winston-Salem
Originating MLS: Winston-Salem
Facts & features
Interior
Bedrooms & bathrooms
- Bedrooms: 5
- Bathrooms: 4
- Full bathrooms: 3
- 1/2 bathrooms: 1
- Main level bathrooms: 2
Primary bedroom
- Level: Main
- Dimensions: 16.25 x 14.08
Bedroom 2
- Level: Second
- Dimensions: 13.83 x 13.33
Bedroom 3
- Level: Second
- Dimensions: 13.33 x 11.92
Bedroom 4
- Level: Second
- Dimensions: 13.25 x 10.83
Bedroom 5
- Level: Basement
- Dimensions: 13.08 x 120
Bonus room
- Level: Second
- Dimensions: 23.75 x 21.67
Breakfast
- Level: Main
- Dimensions: 12 x 11.25
Den
- Level: Basement
- Dimensions: 25.17 x 16.75
Dining room
- Level: Main
- Dimensions: 12.33 x 12
Entry
- Level: Main
- Dimensions: 19.58 x 5.17
Great room
- Level: Main
- Dimensions: 17.58 x 16.92
Kitchen
- Level: Main
- Dimensions: 14.33 x 12.58
Laundry
- Level: Main
- Dimensions: 9 x 8.25
Living room
- Level: Main
- Dimensions: 9 x 8.25
Office
- Level: Basement
- Dimensions: 15.67 x 14.33
Workshop
- Level: Basement
- Dimensions: 25.17 x 15.5
Heating
- Forced Air, Multiple Systems, Natural Gas
Cooling
- Central Air
Appliances
- Included: Microwave, Dishwasher, Disposal, Free-Standing Range, Gas Water Heater
- Laundry: Dryer Connection, Main Level, Washer Hookup
Features
- Great Room, Ceiling Fan(s), Dead Bolt(s), Kitchen Island, Pantry, Separate Shower, Solid Surface Counter, Vaulted Ceiling(s)
- Flooring: Carpet, Tile, Vinyl, Wood
- Basement: Partially Finished, Basement
- Attic: Access Only
- Number of fireplaces: 1
- Fireplace features: Gas Log, Great Room
Interior area
- Total structure area: 4,149
- Total interior livable area: 4,149 sqft
- Finished area above ground: 3,000
- Finished area below ground: 1,149
Property
Parking
- Total spaces: 2
- Parking features: Driveway, Garage, Paved, Garage Door Opener, Attached, Garage Faces Front
- Attached garage spaces: 2
- Has uncovered spaces: Yes
Features
- Levels: One and One Half
- Stories: 1
- Patio & porch: Porch
- Exterior features: Garden
- Pool features: Community
- Fencing: None
Lot
- Size: 0.27 Acres
- Dimensions: 92 x 168 x 55 x 174
- Features: On Golf Course, Subdivided, Not in Flood Zone, Subdivision
Details
- Parcel number: E900000213
- Zoning: RS-12
- Special conditions: Owner Sale
Construction
Type & style
- Home type: SingleFamily
- Property subtype: Stick/Site Built, Residential, Single Family Residence
Materials
- Cement Siding, Stucco, Vinyl Siding
Condition
- Year built: 1997
Utilities & green energy
- Sewer: Public Sewer
- Water: Public
Community & neighborhood
Security
- Security features: Carbon Monoxide Detector(s), Smoke Detector(s)
Location
- Region: Advance
- Subdivision: Oak Valley
HOA & financial
HOA
- Has HOA: Yes
- HOA fee: $529 annually
Other
Other facts
- Listing agreement: Exclusive Right To Sell
- Listing terms: Cash,Conventional,Fannie Mae,FHA,VA Loan
Price history
| Date | Event | Price |
|---|---|---|
| 2/28/2023 | Sold | $520,000-2.8% |
Source: | ||
| 12/24/2022 | Pending sale | $534,900 |
Source: | ||
| 12/6/2022 | Listed for sale | $534,900+62.1% |
Source: | ||
| 4/8/2019 | Sold | $330,000-7% |
Source: | ||
| 3/25/2019 | Pending sale | $354,900$86/sqft |
Source: Terri Bias and Associates #906964 | ||
Public tax history
| Year | Property taxes | Tax assessment |
|---|---|---|
| 2025 | $3,335 +6.3% | $467,700 +18.9% |
| 2024 | $3,137 +7.5% | $393,440 +7.5% |
| 2023 | $2,918 -0.6% | $365,920 |
Find assessor info on the county website
Neighborhood: 27006
Nearby schools
GreatSchools rating
- 9/10Shady Grove ElementaryGrades: PK-5Distance: 2.3 mi
- 10/10William Ellis MiddleGrades: 6-8Distance: 3.6 mi
- 4/10Davie County HighGrades: 9-12Distance: 5.6 mi
Get a cash offer in 3 minutes
Find out how much your home could sell for in as little as 3 minutes with a no-obligation cash offer.
Estimated market value
$590,400
Get a cash offer in 3 minutes
Find out how much your home could sell for in as little as 3 minutes with a no-obligation cash offer.
Estimated market value
$590,400


