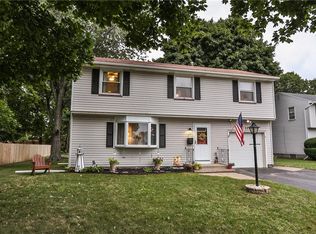Closed
$250,000
334 Kings Hwy S, Rochester, NY 14617
3beds
1,678sqft
Single Family Residence
Built in 1959
0.35 Acres Lot
$270,100 Zestimate®
$149/sqft
$2,478 Estimated rent
Home value
$270,100
$248,000 - $294,000
$2,478/mo
Zestimate® history
Loading...
Owner options
Explore your selling options
What's special
WELL MAINTAINED HIGHLY SOUGHT AFTER WEST IRONDEQUOIT COLONIAL. This stylish 3 bedroom, 2.5 bath home is just waiting for you to come check it out. It has upgrades that were done in 2019 that include: New Roof, Windows, Central Air Installation, Hot Water Heater, & Paved Driveway. The front entrance connects to the very quaint living room that is spacious enough for luxury furniture & entertainment. The kitchen & dining area compliment each other. The fact that there is a huge primary bedroom on the 1st floor with an eye-catching bathroom speaks volumes! There are two bedrooms upstairs & are very spacious just waiting for you to make it your own. There’s more! The backyard is very private & has a high quality wooden fence that encloses the entire area. There’s plenty of room for cookouts, celebrations, a game of kickball or just fun and relaxation. There is also a patio that compliments the back yard very well!
The home is located near many restaurants, shopping areas, and is in the West Irondequoit School District!
Showings begin Thursday August 1st & Offers are due Tuesday, August 6th at 10:00 am. Please allow 24 hrs for the life of the offer.
Zillow last checked: 8 hours ago
Listing updated: September 23, 2024 at 08:22am
Listed by:
Valerie H. Smith 585-421-4123,
Howard Hanna
Bought with:
Kelly M. Concordia, 40CO0958977
Empire Realty Group
Source: NYSAMLSs,MLS#: R1554851 Originating MLS: Rochester
Originating MLS: Rochester
Facts & features
Interior
Bedrooms & bathrooms
- Bedrooms: 3
- Bathrooms: 3
- Full bathrooms: 2
- 1/2 bathrooms: 1
- Main level bathrooms: 1
- Main level bedrooms: 1
Bedroom 1
- Level: First
Bedroom 2
- Level: Second
Bedroom 3
- Level: Second
Basement
- Level: Basement
Dining room
- Level: First
Foyer
- Level: First
Kitchen
- Level: First
Living room
- Level: First
Heating
- Gas, Forced Air
Cooling
- Central Air
Appliances
- Included: Dryer, Dishwasher, Gas Oven, Gas Range, Gas Water Heater, Microwave, Refrigerator, Washer
- Laundry: In Basement
Features
- Ceiling Fan(s), Dining Area, Bedroom on Main Level
- Flooring: Hardwood, Varies
- Basement: Full,Sump Pump
- Has fireplace: No
Interior area
- Total structure area: 1,678
- Total interior livable area: 1,678 sqft
Property
Parking
- Total spaces: 1
- Parking features: Attached, Electricity, Garage, Storage, Driveway
- Attached garage spaces: 1
Accessibility
- Accessibility features: Low Cabinetry
Features
- Levels: Two
- Stories: 2
- Exterior features: Blacktop Driveway, Fully Fenced
- Fencing: Full
Lot
- Size: 0.35 Acres
- Dimensions: 83 x 203
- Features: Rectangular, Rectangular Lot, Residential Lot
Details
- Additional structures: Shed(s), Storage
- Parcel number: 2634000762000002026000
- Special conditions: Standard
Construction
Type & style
- Home type: SingleFamily
- Architectural style: Colonial,Two Story
- Property subtype: Single Family Residence
Materials
- Aluminum Siding, Steel Siding, Vinyl Siding
- Foundation: Block
- Roof: Asphalt
Condition
- Resale
- Year built: 1959
Utilities & green energy
- Sewer: Connected
- Water: Connected, Public
- Utilities for property: Sewer Connected, Water Connected
Green energy
- Energy efficient items: Windows
Community & neighborhood
Location
- Region: Rochester
- Subdivision: Kings Court Sec 01
Other
Other facts
- Listing terms: Cash,Conventional,FHA,VA Loan
Price history
| Date | Event | Price |
|---|---|---|
| 9/20/2024 | Sold | $250,000+25.1%$149/sqft |
Source: | ||
| 8/8/2024 | Pending sale | $199,900$119/sqft |
Source: | ||
| 8/1/2024 | Listed for sale | $199,900+78.5%$119/sqft |
Source: | ||
| 4/10/2017 | Sold | $112,000-2.5%$67/sqft |
Source: | ||
| 1/31/2017 | Pending sale | $114,900$68/sqft |
Source: Keller Williams - Greater Rochester #R1021686 Report a problem | ||
Public tax history
| Year | Property taxes | Tax assessment |
|---|---|---|
| 2024 | -- | $172,000 |
| 2023 | -- | $172,000 +37.4% |
| 2022 | -- | $125,200 |
Find assessor info on the county website
Neighborhood: 14617
Nearby schools
GreatSchools rating
- 8/10Brookview SchoolGrades: K-3Distance: 0.8 mi
- 5/10Dake Junior High SchoolGrades: 7-8Distance: 1.3 mi
- 8/10Irondequoit High SchoolGrades: 9-12Distance: 1.2 mi
Schools provided by the listing agent
- District: West Irondequoit
Source: NYSAMLSs. This data may not be complete. We recommend contacting the local school district to confirm school assignments for this home.
