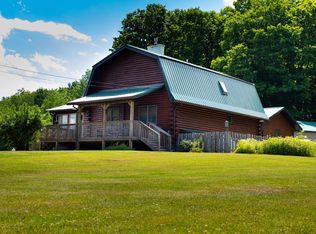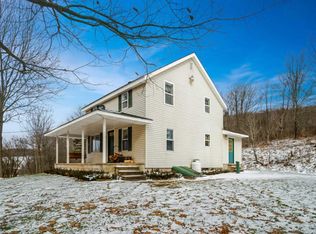This magnificent 5BR/3bath home sits on 117 acres with Shadigee Creek running through it. The property has much to offer: 3600+ sq ft home, barn, outbuilding, pond, trout stream, outdoor wood-burning furnace, huge decking, garden land, incredible variety of trees throughout. Main house remodeled & addition in 1994, w/ 1BR/1ba office apartment over 3-car garage. The open kitchen is the heart of the home featuring quarter-sawn oak cabinets, granite counters and island, marble accents, Subzero fridge, 5-burner LP gas stove. Spacious DR opens to 32x17' extensive deck. 4 BR including large MBR/bath are in main home; a heated breezeway connects to apartment& garages. LR has gorgeous bluestone fireplace, gleaming cherry/maple floors. Trails cut throughout, Great for hiking, recreation, hunting.
This property is off market, which means it's not currently listed for sale or rent on Zillow. This may be different from what's available on other websites or public sources.

