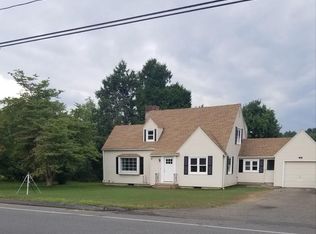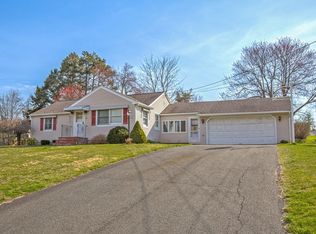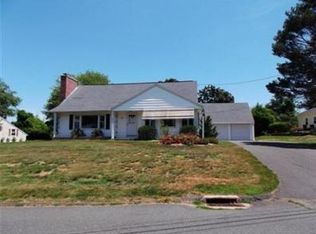Amazing value in East Longmeadow! Move right into this beautifully updated 3+ bedroom ranch. Inviting and spacious living room filled w/ tons of natural light boasts hardwood floors & fireplace. Eat-in kitchen w/ recently refinished cabinets providing ample amount of storage. Dining room w/ sliders to rear deck w/ easy access for kids & pets. Family room with new windows & carpeting. Recently renovated master bedroom w/ full bath & closet between two bedrooms w/ new & refinished hardwood floors, barn doors slide to create privacy, but they also open to unify the space. Fully finished lower level/in-law suite complete w/ kitchen area, living room, bedrm, full bath, workshop and walk-out to new custom built patio. A great home in a great location set back off the street with a large private backyard, two-car garage and more! Priced for a quick sale.
This property is off market, which means it's not currently listed for sale or rent on Zillow. This may be different from what's available on other websites or public sources.


