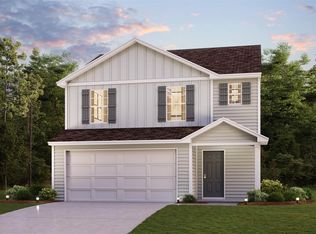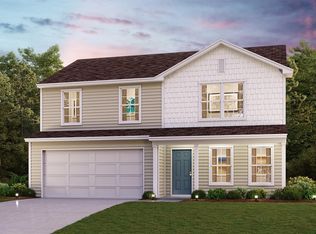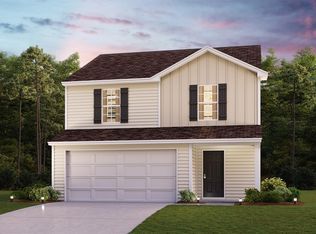Closed
$316,500
334 Jc Dellinger Rd, Cherryville, NC 28021
3beds
1,461sqft
Single Family Residence
Built in 2024
0.35 Acres Lot
$277,100 Zestimate®
$217/sqft
$1,794 Estimated rent
Home value
$277,100
$263,000 - $291,000
$1,794/mo
Zestimate® history
Loading...
Owner options
Explore your selling options
What's special
Beautiful New Construction Home! This three-bedroom, two-bathroom home features an open concept with a split bedroom plan, Hardie board siding, vinyl plank flooring and top-quality finishes throughout. The spacious living room has a cathedral ceiling and flows into the dining area and kitchen. The kitchen has stone countertops, shaker cabinets, white subway tile backsplash, a farmhouse sink, stainless steel dishwasher, range & microwave with an island. The primary bedroom has a walk-in closet, dual vanity, and shower/tub combo (can be changed out to stand-up tile shower if preferred by buyer.) The other side of the home has two bedrooms sandwiched with a full bathroom featuring a tub/shower combo. There is a covered rocking chair front patio overlooking the front yard and a back patio overlooking a spacious backyard. Large two-car garage with storage area finishes off this gorgeous home!
Zillow last checked: 8 hours ago
Listing updated: March 11, 2025 at 12:27pm
Listing Provided by:
Travis Repman travis@cbmountainview.com,
Coldwell Banker Mountain View
Bought with:
Kathryn McNeill
DASH Carolina
Source: Canopy MLS as distributed by MLS GRID,MLS#: 4128562
Facts & features
Interior
Bedrooms & bathrooms
- Bedrooms: 3
- Bathrooms: 2
- Full bathrooms: 2
- Main level bedrooms: 3
Primary bedroom
- Level: Main
Primary bedroom
- Level: Main
Bedroom s
- Level: Main
Bedroom s
- Level: Main
Bathroom full
- Level: Main
Bathroom full
- Level: Main
Dining area
- Level: Main
Dining area
- Level: Main
Kitchen
- Level: Main
Kitchen
- Level: Main
Laundry
- Level: Main
Laundry
- Level: Main
Living room
- Level: Main
Living room
- Level: Main
Other
- Level: Main
Other
- Level: Main
Heating
- Heat Pump
Cooling
- Ceiling Fan(s), Heat Pump
Appliances
- Included: Dishwasher, Electric Water Heater, Microwave
- Laundry: Electric Dryer Hookup, Laundry Room, Main Level, Washer Hookup
Features
- Cathedral Ceiling(s), Kitchen Island, Open Floorplan
- Flooring: Vinyl
- Doors: French Doors
- Windows: Insulated Windows
- Has basement: No
Interior area
- Total structure area: 1,461
- Total interior livable area: 1,461 sqft
- Finished area above ground: 1,461
- Finished area below ground: 0
Property
Parking
- Total spaces: 2
- Parking features: Driveway, Attached Garage, Garage Faces Front, Garage on Main Level
- Attached garage spaces: 2
- Has uncovered spaces: Yes
Features
- Levels: One
- Stories: 1
- Patio & porch: Covered, Deck, Front Porch
Lot
- Size: 0.35 Acres
Details
- Parcel number: 160342
- Zoning: R-15
- Special conditions: Standard
Construction
Type & style
- Home type: SingleFamily
- Architectural style: Traditional
- Property subtype: Single Family Residence
Materials
- Hardboard Siding
- Foundation: Crawl Space
- Roof: Shingle
Condition
- New construction: Yes
- Year built: 2024
Details
- Builder name: J Rice Construction
Utilities & green energy
- Sewer: Public Sewer
- Water: City
- Utilities for property: Cable Available, Electricity Connected
Community & neighborhood
Security
- Security features: Smoke Detector(s)
Location
- Region: Cherryville
- Subdivision: None
Other
Other facts
- Listing terms: Cash,Conventional,FHA,USDA Loan,VA Loan
- Road surface type: Concrete, Paved
Price history
| Date | Event | Price |
|---|---|---|
| 3/11/2025 | Sold | $316,500-3.4%$217/sqft |
Source: | ||
| 2/6/2025 | Price change | $327,500-0.7%$224/sqft |
Source: | ||
| 9/30/2024 | Price change | $329,900-5.7%$226/sqft |
Source: | ||
| 8/8/2024 | Price change | $349,900-2.5%$239/sqft |
Source: | ||
| 6/11/2024 | Price change | $358,900-0.3%$246/sqft |
Source: | ||
Public tax history
| Year | Property taxes | Tax assessment |
|---|---|---|
| 2025 | $3,064 +2304.2% | $283,940 |
| 2024 | $127 -1% | $283,940 +2304.2% |
| 2023 | $129 -4.5% | $11,810 +16.6% |
Find assessor info on the county website
Neighborhood: 28021
Nearby schools
GreatSchools rating
- 4/10Cherryville Elementary SchoolGrades: PK-3Distance: 0.7 mi
- 8/10John Chavis Middle SchoolGrades: 6-8Distance: 0.2 mi
- 8/10Cherryville Senior High SchoolGrades: 9-12Distance: 1.4 mi
Schools provided by the listing agent
- Elementary: Cherryville
- Middle: W.B. Beam
- High: Cherryville
Source: Canopy MLS as distributed by MLS GRID. This data may not be complete. We recommend contacting the local school district to confirm school assignments for this home.
Get a cash offer in 3 minutes
Find out how much your home could sell for in as little as 3 minutes with a no-obligation cash offer.
Estimated market value
$277,100


