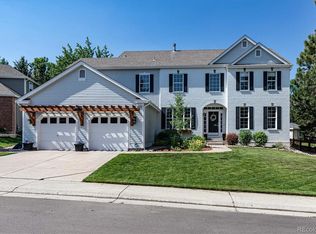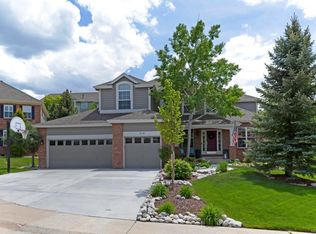Sold for $940,000 on 06/21/24
$940,000
334 Ingleton Place, Castle Pines, CO 80108
5beds
5,112sqft
Single Family Residence
Built in 1997
0.29 Acres Lot
$955,200 Zestimate®
$184/sqft
$5,279 Estimated rent
Home value
$955,200
$898,000 - $1.01M
$5,279/mo
Zestimate® history
Loading...
Owner options
Explore your selling options
What's special
FABULOUS 2-story, single-family home in Noble Ridge! Your future home sits on a spacious corner lot, and offers 5 Bedrooms and 4.5 Bathrooms. The large foyer with a curved staircase welcomes you to the main level, with formal Living and Dining Rooms, a Family Room with 2-story ceiling and cozy fireplace, and an eat-in Kitchen. The bright, open Kitchen features granite-tile countertops with stainless-steel appliances, a center island with gas range, and a second island with additional breakfast bar seating. Work from home? You’ll love the private office/den on the main level. Upstairs, you’ll find 4 Bedrooms, including the Primary, which features a private bathroom with dual vanities and a walk-in closet. The nearly fully finished basement (only unfinished area is a small utility room) has a large Rec Room, bedroom and bathroom. You’ll love the flat fenced back yard with “matching” playhouse, and concrete patio for your favorite grill! 3-car garage with insulated garage doors and durable epoxy flooring. Walk to Buffalo Ridge Elementary and American Academy. Convenient to Daniels’ Park, numerous walking/hiking paths, greenbelts, parks and playgrounds! Active social community with movies, concerts, neighborhood pool, clubhouse, tennis courts, and The Ridge Golf Course!
Zillow last checked: 8 hours ago
Listing updated: October 01, 2024 at 11:03am
Listed by:
Trelora Realty Team 720-410-6100 coteam@trelora.com,
Trelora Realty, Inc.,
Greg Hanson 520-405-2001,
Trelora Realty, Inc.
Bought with:
Kenya Huppert, 100047912
Live.Laugh.Denver. Real Estate Group
Source: REcolorado,MLS#: 8621275
Facts & features
Interior
Bedrooms & bathrooms
- Bedrooms: 5
- Bathrooms: 5
- Full bathrooms: 3
- 3/4 bathrooms: 1
- 1/2 bathrooms: 1
- Main level bathrooms: 1
Primary bedroom
- Level: Upper
Bedroom
- Level: Upper
Bedroom
- Level: Upper
Bedroom
- Level: Upper
Bedroom
- Level: Basement
Bathroom
- Level: Upper
Bathroom
- Level: Upper
Bathroom
- Level: Upper
Bathroom
- Level: Basement
Bathroom
- Level: Main
Bonus room
- Level: Basement
Den
- Level: Main
Dining room
- Level: Main
Family room
- Level: Main
Kitchen
- Level: Main
Laundry
- Level: Main
Living room
- Level: Main
Utility room
- Level: Basement
Heating
- Forced Air, Natural Gas
Cooling
- Central Air
Appliances
- Included: Dishwasher, Disposal, Dryer, Microwave, Oven, Refrigerator, Washer
Features
- Built-in Features, Eat-in Kitchen, Entrance Foyer, Five Piece Bath, Granite Counters, High Ceilings, Kitchen Island, Primary Suite, Vaulted Ceiling(s), Walk-In Closet(s)
- Flooring: Carpet, Tile, Wood
- Basement: Partial
- Number of fireplaces: 2
- Fireplace features: Family Room, Living Room
Interior area
- Total structure area: 5,112
- Total interior livable area: 5,112 sqft
- Finished area above ground: 3,662
- Finished area below ground: 1,140
Property
Parking
- Total spaces: 6
- Parking features: Garage - Attached
- Attached garage spaces: 3
- Details: Off Street Spaces: 3
Features
- Levels: Two
- Stories: 2
- Patio & porch: Patio
- Exterior features: Private Yard
Lot
- Size: 0.29 Acres
- Features: Corner Lot, Landscaped
Details
- Parcel number: R0358440
- Special conditions: Standard
Construction
Type & style
- Home type: SingleFamily
- Property subtype: Single Family Residence
Materials
- Frame, Stone
- Roof: Composition
Condition
- Year built: 1997
Utilities & green energy
- Sewer: Public Sewer
- Water: Public
- Utilities for property: Electricity Connected
Community & neighborhood
Location
- Region: Castle Pines
- Subdivision: Castle Pines North
HOA & financial
HOA
- Has HOA: Yes
- HOA fee: $100 monthly
- Association name: Hammersmith
- Association phone: 000-0000
Other
Other facts
- Listing terms: Cash,Conventional,FHA,VA Loan
- Ownership: Individual
Price history
| Date | Event | Price |
|---|---|---|
| 6/21/2024 | Sold | $940,000-1.1%$184/sqft |
Source: | ||
| 5/6/2024 | Pending sale | $950,000$186/sqft |
Source: | ||
| 5/2/2024 | Listed for sale | $950,000+54.5%$186/sqft |
Source: | ||
| 6/8/2018 | Sold | $615,000-5.4%$120/sqft |
Source: YOUR CASTLE REAL ESTATE solds #3765207_80108 | ||
| 4/28/2018 | Pending sale | $650,000$127/sqft |
Source: Your Castle Realty LLC #3765207 | ||
Public tax history
| Year | Property taxes | Tax assessment |
|---|---|---|
| 2025 | $7,104 -0.9% | $68,010 -9.8% |
| 2024 | $7,172 +46.3% | $75,380 -1% |
| 2023 | $4,902 -3.8% | $76,110 +49.9% |
Find assessor info on the county website
Neighborhood: 80108
Nearby schools
GreatSchools rating
- 6/10Buffalo Ridge Elementary SchoolGrades: PK-5Distance: 0.3 mi
- 8/10Rocky Heights Middle SchoolGrades: 6-8Distance: 4 mi
- 9/10Rock Canyon High SchoolGrades: 9-12Distance: 4.3 mi
Schools provided by the listing agent
- Elementary: Buffalo Ridge
- Middle: Rocky Heights
- High: Rock Canyon
- District: Douglas RE-1
Source: REcolorado. This data may not be complete. We recommend contacting the local school district to confirm school assignments for this home.
Get a cash offer in 3 minutes
Find out how much your home could sell for in as little as 3 minutes with a no-obligation cash offer.
Estimated market value
$955,200
Get a cash offer in 3 minutes
Find out how much your home could sell for in as little as 3 minutes with a no-obligation cash offer.
Estimated market value
$955,200

