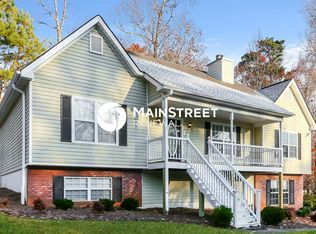Closed
$395,000
334 Highlander Way, Acworth, GA 30101
4beds
2,528sqft
Single Family Residence
Built in 1998
0.66 Acres Lot
$403,200 Zestimate®
$156/sqft
$2,325 Estimated rent
Home value
$403,200
$363,000 - $452,000
$2,325/mo
Zestimate® history
Loading...
Owner options
Explore your selling options
What's special
Welcome to 334 Highlander Way, where comfort, style, and thoughtful upgrades come together to create your ideal home. This spacious 4-bedroom, 2.5-bath residence includes a versatile finished basement with a bedroom and half bath, perfect for auxiliary living space, guest accommodations, or a private home office. The home features an oversized primary bedroom complete with separate his-and-hers closets and dual bathroom vanities. A desirable roommate-style floor plan ensures privacy with secondary bedrooms located across the house from the primary suite. The upper level boasts genuine hardwood floors that elevate the space with timeless elegance, while new LVP flooring enhances the finished basement. Step outside to enjoy the fenced-in backyard, complete with a pool and pool deck that includes a covered area for shade on sunny days. The pool features a newly replaced liner (2023) for added quality and enjoyment. A screened-in back porch offers a cozy space for year-round relaxation, seamlessly blending indoor and outdoor living. Notable updates include a new roof (2020), new AC unit (2022), new furnace (2022), and a new sump pump for the basement bathroom (2024), providing peace of mind and modern comfort. The spacious, level front and back yards are perfect for outdoor activities, while the oversized garage offers abundant storage and flexibility for various needs. Come and discover the welcoming ambiance, abundant amenities, and thoughtful upgrades that make 334 Highlander Way an exceptional place to call home!
Zillow last checked: 8 hours ago
Listing updated: December 11, 2024 at 08:52am
Listed by:
Miranda Crooks 770-755-2086,
Real Broker LLC
Bought with:
Taylor Porter, 389394
BHHS Georgia Properties
Source: GAMLS,MLS#: 10407795
Facts & features
Interior
Bedrooms & bathrooms
- Bedrooms: 4
- Bathrooms: 3
- Full bathrooms: 2
- 1/2 bathrooms: 1
- Main level bathrooms: 2
- Main level bedrooms: 3
Heating
- Central
Cooling
- Central Air, Ceiling Fan(s)
Appliances
- Included: Other
- Laundry: In Hall
Features
- Double Vanity, Soaking Tub, Roommate Plan, Separate Shower, Walk-In Closet(s)
- Flooring: Hardwood, Vinyl
- Basement: Bath Finished,Daylight,Finished
- Number of fireplaces: 1
Interior area
- Total structure area: 2,528
- Total interior livable area: 2,528 sqft
- Finished area above ground: 1,728
- Finished area below ground: 800
Property
Parking
- Total spaces: 2
- Parking features: Garage
- Has garage: Yes
Features
- Levels: Two
- Stories: 2
- Fencing: Fenced,Back Yard
Lot
- Size: 0.66 Acres
- Features: Level
Details
- Parcel number: 41090
Construction
Type & style
- Home type: SingleFamily
- Architectural style: Traditional
- Property subtype: Single Family Residence
Materials
- Vinyl Siding
- Roof: Other
Condition
- Resale
- New construction: No
- Year built: 1998
Utilities & green energy
- Sewer: Septic Tank
- Water: Public
- Utilities for property: Other
Community & neighborhood
Community
- Community features: None
Location
- Region: Acworth
- Subdivision: Windsong
Other
Other facts
- Listing agreement: Exclusive Right To Sell
Price history
| Date | Event | Price |
|---|---|---|
| 12/9/2024 | Sold | $395,000+3.9%$156/sqft |
Source: | ||
| 11/27/2024 | Pending sale | $380,000$150/sqft |
Source: | ||
| 11/17/2024 | Listed for sale | $380,000$150/sqft |
Source: | ||
| 11/12/2024 | Pending sale | $380,000$150/sqft |
Source: | ||
| 11/5/2024 | Listed for sale | $380,000+33.3%$150/sqft |
Source: | ||
Public tax history
| Year | Property taxes | Tax assessment |
|---|---|---|
| 2025 | $3,811 +7.4% | $153,200 +9.6% |
| 2024 | $3,550 -3.3% | $139,788 -0.8% |
| 2023 | $3,672 +10.9% | $140,868 +23.6% |
Find assessor info on the county website
Neighborhood: 30101
Nearby schools
GreatSchools rating
- 6/10Roland W. Russom Elementary SchoolGrades: PK-5Distance: 0.5 mi
- 7/10Sammy Mcclure Sr. Middle SchoolGrades: 6-8Distance: 5.2 mi
- 7/10North Paulding High SchoolGrades: 9-12Distance: 5.3 mi
Schools provided by the listing agent
- Elementary: Russom
- Middle: East Paulding
- High: North Paulding
Source: GAMLS. This data may not be complete. We recommend contacting the local school district to confirm school assignments for this home.
Get a cash offer in 3 minutes
Find out how much your home could sell for in as little as 3 minutes with a no-obligation cash offer.
Estimated market value$403,200
Get a cash offer in 3 minutes
Find out how much your home could sell for in as little as 3 minutes with a no-obligation cash offer.
Estimated market value
$403,200
