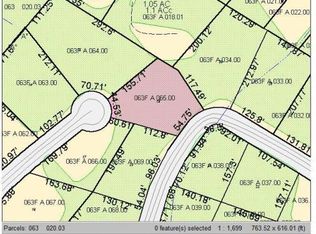Sold for $408,000
$408,000
334 Hidden Ridge Loop, Dunlap, TN 37327
3beds
1,694sqft
Single Family Residence
Built in 2024
0.63 Acres Lot
$412,200 Zestimate®
$241/sqft
$2,125 Estimated rent
Home value
$412,200
Estimated sales range
Not available
$2,125/mo
Zestimate® history
Loading...
Owner options
Explore your selling options
What's special
Welcome to your dream home in the serene area of Dunlap, TN, nestled in the heart of the scenic Sequatchie Valley. This 2024 built home by the trusted KP Constructions offers 1,694 square feet of stylish, modern living all on a solid concrete slab foundation. Step inside to a bright and open floor plan with high ceilings that effortlessly connects the kitchen, dining, and living areas—ideal for both everyday comfort and easy entertaining. Featuring 3 generously sized bedrooms and 2 full bathrooms, this home provides the perfect balance of space and privacy. Offering a .63 acre lot with back yard covered patio, you'll be sure to love spending time outside. Tucked away on a quiet cul-de-sac, you'll enjoy peace and privacy in this tranquil setting. Make sure to schedule an appointment to see this single level, new home, where natural beauty and small-town charm meet modern comfort.
Zillow last checked: 8 hours ago
Listing updated: June 13, 2025 at 07:33am
Listed by:
Elizabeth Moyer 423-645-4224,
Keller Williams Realty
Bought with:
Lindsey Yerbey, 334231
Weichert Realtors-The Space Place
Source: Greater Chattanooga Realtors,MLS#: 1510744
Facts & features
Interior
Bedrooms & bathrooms
- Bedrooms: 3
- Bathrooms: 2
- Full bathrooms: 2
Primary bedroom
- Level: First
Bedroom
- Level: First
Bedroom
- Level: First
Bathroom
- Level: First
Bathroom
- Level: First
Kitchen
- Level: First
Laundry
- Level: First
Heating
- Electric
Cooling
- Central Air, Electric
Appliances
- Included: Dishwasher, Electric Range, Microwave
- Laundry: Laundry Room, Main Level
Features
- Ceiling Fan(s), Kitchen Island, Open Floorplan, Pantry, Primary Downstairs, Recessed Lighting, Vaulted Ceiling(s), Walk-In Closet(s), En Suite
- Has basement: No
- Has fireplace: Yes
Interior area
- Total structure area: 1,694
- Total interior livable area: 1,694 sqft
- Finished area above ground: 1,694
Property
Parking
- Total spaces: 2
- Parking features: Concrete, Driveway, Garage, Garage Door Opener, Garage Faces Front
- Attached garage spaces: 2
Features
- Levels: One
- Patio & porch: Covered, Patio, Porch - Covered
- Exterior features: Rain Gutters
- Fencing: None
Lot
- Size: 0.63 Acres
- Dimensions: 45 x 136 x 63 x 118 x 54 x 40 x 173
- Features: Cul-De-Sac, Private
Details
- Parcel number: 063f A 065.00
Construction
Type & style
- Home type: SingleFamily
- Architectural style: Ranch
- Property subtype: Single Family Residence
Materials
- Vinyl Siding
- Foundation: Slab
- Roof: Asphalt
Condition
- New construction: No
- Year built: 2024
Utilities & green energy
- Sewer: Septic Tank
- Water: Public
- Utilities for property: Cable Connected, Electricity Connected, Natural Gas Connected, Water Connected
Community & neighborhood
Community
- Community features: None
Location
- Region: Dunlap
- Subdivision: Hidden Ridge Phase 2
Other
Other facts
- Listing terms: Cash,Conventional,FHA,VA Loan
Price history
| Date | Event | Price |
|---|---|---|
| 6/12/2025 | Sold | $408,000-4%$241/sqft |
Source: Greater Chattanooga Realtors #1510744 Report a problem | ||
| 5/13/2025 | Contingent | $424,900$251/sqft |
Source: Greater Chattanooga Realtors #1510744 Report a problem | ||
| 4/17/2025 | Price change | $424,900-1%$251/sqft |
Source: Greater Chattanooga Realtors #1510744 Report a problem | ||
| 3/7/2025 | Price change | $429,000-2.5%$253/sqft |
Source: Owner Report a problem | ||
| 2/4/2025 | Listed for sale | $439,900+13.1%$260/sqft |
Source: Owner Report a problem | ||
Public tax history
| Year | Property taxes | Tax assessment |
|---|---|---|
| 2025 | $1,329 +1508.3% | $72,375 +1508.3% |
| 2024 | $83 | $4,500 |
| 2023 | $83 +5.8% | $4,500 +40.6% |
Find assessor info on the county website
Neighborhood: 37327
Nearby schools
GreatSchools rating
- 5/10Sequatchie Co Middle SchoolGrades: 5-8Distance: 2.1 mi
- 5/10Sequatchie Co High SchoolGrades: 9-12Distance: 12.4 mi
- 5/10Griffith Elementary SchoolGrades: PK-4Distance: 2.3 mi
Schools provided by the listing agent
- Elementary: Griffith Elementary School
- Middle: Sequatchie Middle
- High: Sequatchie High
Source: Greater Chattanooga Realtors. This data may not be complete. We recommend contacting the local school district to confirm school assignments for this home.
Get a cash offer in 3 minutes
Find out how much your home could sell for in as little as 3 minutes with a no-obligation cash offer.
Estimated market value$412,200
Get a cash offer in 3 minutes
Find out how much your home could sell for in as little as 3 minutes with a no-obligation cash offer.
Estimated market value
$412,200
