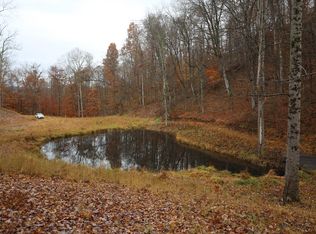Sold for $570,000
$570,000
334 Hanner Rd, Beverly, WV 26253
3beds
2,900sqft
Single Family Residence
Built in 2007
6.95 Acres Lot
$598,800 Zestimate®
$197/sqft
$2,524 Estimated rent
Home value
$598,800
Estimated sales range
Not available
$2,524/mo
Zestimate® history
Loading...
Owner options
Explore your selling options
What's special
Welcome to this beautiful log home and 3 stall garage nestled in the hills of Beverly WV. Pristine hardwood floors. Surround covered porch to take in the views. A perfect haven for solitude, but yet the location is convenient for shopping and medical facilities. The home boasts beautiful craftsmanship with hand hewn wood work. First floor spacious primary ensuite with large tiled shower. Quality kitchen with stainless steel appliances. The den with fireplace is perfect for those chilly evenings. In addition to seeing wildlife visitors, you can enjoy your hand in fishing in the pond. The huts on the property adds character to this beautiful setting in addition both serve a purpose. The second story of the garages have been finished with potential use of a living area.
Zillow last checked: 8 hours ago
Listing updated: June 28, 2024 at 01:02pm
Listed by:
DOTTIE ARBOGAST 304-704-7516,
ALL SEASONS REAL ESTATE SERVICE
Bought with:
LETITIA JOHNSON, WV0030028
PROPST REALTY
Source: NCWV REIN,MLS#: 10153670
Facts & features
Interior
Bedrooms & bathrooms
- Bedrooms: 3
- Bathrooms: 3
- Full bathrooms: 2
- 1/2 bathrooms: 1
Bedroom 2
- Features: Walk-In Closet(s), Built-in Features
Dining room
- Features: Wood Floor
Kitchen
- Features: Tile Floor
Living room
- Features: Wood/Coal Stove, Wood Floor, Cathedral/Vaulted Ceiling
Basement
- Level: Basement
Heating
- Central, Forced Air, Electric
Cooling
- Central Air
Appliances
- Included: Range, Microwave, Dishwasher, Refrigerator
Features
- High Speed Internet
- Flooring: Wood, Ceramic Tile
- Windows: Double Pane Windows
- Basement: Crawl Space
- Attic: None
- Number of fireplaces: 1
- Fireplace features: Masonry
Interior area
- Total structure area: 2,900
- Total interior livable area: 2,900 sqft
- Finished area above ground: 2,900
- Finished area below ground: 0
Property
Parking
- Total spaces: 3
- Parking features: Garage Door Opener, 3+ Cars
- Has garage: Yes
Features
- Levels: 1.5
- Stories: 1
- Patio & porch: Porch, Deck
- Exterior features: Private Yard
- Fencing: None
- Has view: Yes
- View description: Mountain(s)
- Waterfront features: Pond, Stream/Creek
Lot
- Size: 6.95 Acres
- Dimensions: 6.95 AC
- Features: Wooded, Waterfront, Level, Sloped, Landscaped
Details
- Additional structures: Storage Shed/Outbuilding
- Parcel number: 4202013000360004
- Other equipment: Generator
Construction
Type & style
- Home type: SingleFamily
- Architectural style: Log Cabin
- Property subtype: Single Family Residence
Materials
- Log, Log Siding
- Foundation: Block
- Roof: Shingle
Condition
- Year built: 2007
Utilities & green energy
- Electric: 200 Amps
- Sewer: Septic Tank
- Water: Public
- Utilities for property: Cable Available
Community & neighborhood
Security
- Security features: Smoke Detector(s)
Community
- Community features: Medical Facility
Location
- Region: Beverly
Price history
| Date | Event | Price |
|---|---|---|
| 6/28/2024 | Sold | $570,000-7.3%$197/sqft |
Source: | ||
| 6/11/2024 | Pending sale | $615,000$212/sqft |
Source: | ||
| 4/18/2024 | Contingent | $615,000$212/sqft |
Source: | ||
| 4/7/2024 | Listed for sale | $615,000+38.2%$212/sqft |
Source: | ||
| 6/14/2019 | Sold | $445,000+1335.5%$153/sqft |
Source: Public Record Report a problem | ||
Public tax history
| Year | Property taxes | Tax assessment |
|---|---|---|
| 2025 | $2,347 +39.2% | $345,690 +38.2% |
| 2024 | $1,687 +3.9% | $250,170 +4% |
| 2023 | $1,623 +3% | $240,630 +3% |
Find assessor info on the county website
Neighborhood: 26253
Nearby schools
GreatSchools rating
- 3/10George Ward Elementary SchoolGrades: PK-5Distance: 7.6 mi
- 2/10Tygarts Valley Middle/High SchoolGrades: 6-12Distance: 7.9 mi
Schools provided by the listing agent
- Elementary: Beverly Elementary
- Middle: Elkins Middle
- High: Elkins High
- District: Randolph
Source: NCWV REIN. This data may not be complete. We recommend contacting the local school district to confirm school assignments for this home.
Get pre-qualified for a loan
At Zillow Home Loans, we can pre-qualify you in as little as 5 minutes with no impact to your credit score.An equal housing lender. NMLS #10287.
