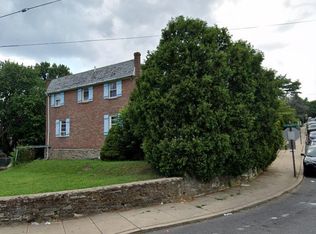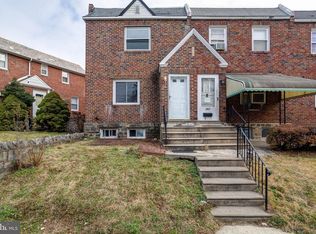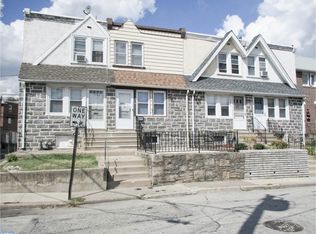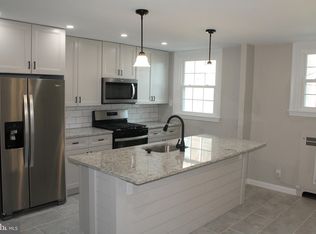Sold for $135,000
$135,000
334 Hampden Rd, Upper Darby, PA 19082
2beds
884sqft
Townhouse
Built in 1928
2,614 Square Feet Lot
$161,200 Zestimate®
$153/sqft
$1,478 Estimated rent
Home value
$161,200
$148,000 - $174,000
$1,478/mo
Zestimate® history
Loading...
Owner options
Explore your selling options
What's special
Location, Location, Location! This 2 bedroom end-unit row home is conveniently located close to restaurants, shopping and public transportation including easy access to 69th Street train to Center City. Enter the enclosed porch, perfect for a mudroom or enjoying your morning coffee. The enclosed porch opens to the spacious, light-filled living room, which flows into the dining room, opening into the kitchen. On the second level you will find a larger Primary Bedroom, and a secondary bedroom which could also be used as an office area. A full bathroom in the hall completes the 2nd level. On the lower-level you will find a laundry area, storage space and one-car garage which could be converted into additional living space. An exterior door to the rear of the home completes the lower-level. No worries about parking here, as there is parking in the rear of the home for two cars. Convenient and ready to move in! Book your appointment today!
Zillow last checked: 8 hours ago
Listing updated: November 17, 2023 at 09:26am
Listed by:
Roseann Tulley 610-329-0604,
Redfin Corporation
Bought with:
Jimmy Thelusca, RS333622
Pagoda Realty
Source: Bright MLS,MLS#: PADE2053708
Facts & features
Interior
Bedrooms & bathrooms
- Bedrooms: 2
- Bathrooms: 1
- Full bathrooms: 1
Basement
- Area: 0
Heating
- Hot Water, Natural Gas
Cooling
- None
Appliances
- Included: Built-In Range, Refrigerator, Gas Water Heater
Features
- Basement: Partial,Partially Finished
- Has fireplace: No
Interior area
- Total structure area: 884
- Total interior livable area: 884 sqft
- Finished area above ground: 884
- Finished area below ground: 0
Property
Parking
- Total spaces: 3
- Parking features: Garage Faces Rear, Driveway, Attached
- Attached garage spaces: 1
- Uncovered spaces: 2
Accessibility
- Accessibility features: None
Features
- Levels: Two
- Stories: 2
- Pool features: None
Lot
- Size: 2,614 sqft
- Dimensions: 22.40 x 130.15
Details
- Additional structures: Above Grade, Below Grade
- Parcel number: 16030081300
- Zoning: RES
- Special conditions: Standard
Construction
Type & style
- Home type: Townhouse
- Architectural style: Straight Thru
- Property subtype: Townhouse
Materials
- Brick
- Foundation: Brick/Mortar
Condition
- New construction: No
- Year built: 1928
Utilities & green energy
- Sewer: Public Sewer
- Water: Public
Community & neighborhood
Location
- Region: Upper Darby
- Subdivision: Stonehurst
- Municipality: UPPER DARBY TWP
Other
Other facts
- Listing agreement: Exclusive Right To Sell
- Listing terms: Cash,Conventional
- Ownership: Fee Simple
Price history
| Date | Event | Price |
|---|---|---|
| 11/17/2023 | Sold | $135,000-2.9%$153/sqft |
Source: | ||
| 10/13/2023 | Pending sale | $139,000$157/sqft |
Source: | ||
| 10/10/2023 | Price change | $139,000-6.7%$157/sqft |
Source: | ||
| 9/21/2023 | Listed for sale | $149,000+30.7%$169/sqft |
Source: | ||
| 11/19/2021 | Sold | $114,000-4.2%$129/sqft |
Source: | ||
Public tax history
| Year | Property taxes | Tax assessment |
|---|---|---|
| 2025 | $3,285 +3.5% | $75,050 |
| 2024 | $3,174 +1% | $75,050 |
| 2023 | $3,144 +2.8% | $75,050 |
Find assessor info on the county website
Neighborhood: 19082
Nearby schools
GreatSchools rating
- 4/10Bywood El SchoolGrades: 1-5Distance: 0.4 mi
- 3/10Beverly Hills Middle SchoolGrades: 6-8Distance: 0.5 mi
- 3/10Upper Darby Senior High SchoolGrades: 9-12Distance: 1.2 mi
Schools provided by the listing agent
- District: Upper Darby
Source: Bright MLS. This data may not be complete. We recommend contacting the local school district to confirm school assignments for this home.
Get pre-qualified for a loan
At Zillow Home Loans, we can pre-qualify you in as little as 5 minutes with no impact to your credit score.An equal housing lender. NMLS #10287.



