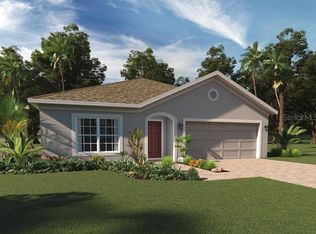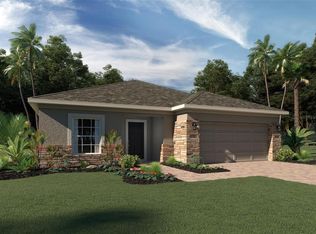Sold for $375,500 on 10/30/24
$375,500
334 Hamlet Loop, Davenport, FL 33837
4beds
2,103sqft
Single Family Residence
Built in 2023
5,750 Square Feet Lot
$358,900 Zestimate®
$179/sqft
$2,386 Estimated rent
Home value
$358,900
$323,000 - $398,000
$2,386/mo
Zestimate® history
Loading...
Owner options
Explore your selling options
What's special
MOTIVATED SELLER! PRICE DROPPED!!! Kensington Flex model! Very modern home with open concept kitchen and great living space. As you approach the 4 BEDROOMS, 2 BATHS home notice the 2 CAR GAGAGE with STONE PAVER DRIVEWAY. Enter the home and to your left is the LIVINGROOM with comfortable space and natural light. Further into the home on the right is the WALK IN LAUNDRY ROOM and the 4th BEDROOM. On the left of the home is the 2rd & 3th BEDROOM with a shared HALLWAY BATH, HIGH DOUBLE SINK VANITY & SEPARATE ROOM FOR TUB/SHOWER. Enter into the open floor plan family room with tall efficient sliding doors. This is where the fun gatherings can begin! Great room for entertaining guest while preparing meals in the modern kitchen with 42 INCH WOOD CABINETS, TRAY TOPS, QUARTZ COUNTERS, LARGE ISLAND and STAINLESS-STEEL APPLIANCES (no refrigerator). Wiring installed for overhead pendant lights if preferred. Across from the family room is the PRIMARY BEDROOM separate from the other bedrooms for more privacy. There is also an attractive FULL BATH, SEPARATE GARDEN TUB AND KOHLER SHOWER SYSTEM with two shower heads, one hand held and an over head RAINFALL SHOWER. HIGH DUAL VANITY SINKS WITH QUARTZ COUNTER tops as well. This home is a must see! GREENFIELD VILLAGE has a COMMUNITY POOL and a PLAYGROUND. Situated just minutes away from shopping centers, dining, restaurants, major highways, parks, recreations, close to newer school and easy access to the essentials you may need. Don't miss out! Call me to make an appointment today. Some photos are virtually staged.
Zillow last checked: 8 hours ago
Listing updated: October 31, 2024 at 07:04am
Listing Provided by:
Nadine Dawson 215-681-8181,
WATSON REALTY CORP. 407-589-1600
Bought with:
Massiel Rojas, 3468381
DALTON WADE INC
Source: Stellar MLS,MLS#: S5098298 Originating MLS: Osceola
Originating MLS: Osceola

Facts & features
Interior
Bedrooms & bathrooms
- Bedrooms: 4
- Bathrooms: 2
- Full bathrooms: 2
Primary bedroom
- Features: En Suite Bathroom, Walk-In Closet(s)
- Level: First
- Dimensions: 13x14
Bedroom 2
- Features: Built-in Closet
- Level: First
- Dimensions: 12x11
Bedroom 3
- Features: Built-in Closet
- Level: First
- Dimensions: 12x11
Bedroom 4
- Features: Built-in Closet
- Level: First
- Dimensions: 10x12
Family room
- Level: First
- Dimensions: 15x22
Kitchen
- Level: First
- Dimensions: 9x22
Living room
- Level: First
- Dimensions: 14x12
Heating
- Central
Cooling
- Central Air
Appliances
- Included: Dishwasher, Range
- Laundry: Laundry Room
Features
- High Ceilings, Kitchen/Family Room Combo
- Flooring: Carpet, Ceramic Tile
- Doors: Sliding Doors
- Has fireplace: No
Interior area
- Total structure area: 2,103
- Total interior livable area: 2,103 sqft
Property
Parking
- Total spaces: 2
- Parking features: Garage - Attached
- Attached garage spaces: 2
Features
- Levels: One
- Stories: 1
- Exterior features: Sidewalk
Lot
- Size: 5,750 sqft
Details
- Parcel number: 272612703511041540
- Special conditions: None
Construction
Type & style
- Home type: SingleFamily
- Property subtype: Single Family Residence
Materials
- Block, Stucco
- Foundation: Slab
- Roof: Shingle
Condition
- Completed
- New construction: No
- Year built: 2023
Utilities & green energy
- Sewer: Public Sewer
- Water: Public
- Utilities for property: Cable Available, Electricity Available, Sewer Connected, Underground Utilities, Water Available
Community & neighborhood
Community
- Community features: Playground, Pool, Sidewalks
Location
- Region: Davenport
- Subdivision: GREENFIELD VILLAGE PH II
HOA & financial
HOA
- Has HOA: Yes
- HOA fee: $75 monthly
- Services included: Community Pool, Pool Maintenance
- Association name: Krystal Soto
- Association phone: 877-221-6919
Other fees
- Pet fee: $0 monthly
Other financial information
- Total actual rent: 0
Other
Other facts
- Listing terms: Cash,Conventional,FHA,VA Loan
- Ownership: Fee Simple
- Road surface type: Paved
Price history
| Date | Event | Price |
|---|---|---|
| 10/30/2024 | Sold | $375,500-3.5%$179/sqft |
Source: | ||
| 9/27/2024 | Pending sale | $389,000$185/sqft |
Source: | ||
| 9/10/2024 | Price change | $389,000-0.8%$185/sqft |
Source: | ||
| 9/8/2024 | Price change | $392,000-0.5%$186/sqft |
Source: | ||
| 8/7/2024 | Price change | $394,000-0.3%$187/sqft |
Source: | ||
Public tax history
| Year | Property taxes | Tax assessment |
|---|---|---|
| 2024 | $3,961 +449.6% | $306,054 +479.6% |
| 2023 | $721 +13% | $52,800 +10% |
| 2022 | $638 +144813.6% | $48,000 +149900% |
Find assessor info on the county website
Neighborhood: 33837
Nearby schools
GreatSchools rating
- 2/10Loughman Oaks Elementary SchoolGrades: PK-5Distance: 0.8 mi
- 3/10Shelley S. Boone Middle SchoolGrades: 6-8Distance: 9.1 mi
- 2/10Davenport High SchoolGrades: 9-12Distance: 29.6 mi
Schools provided by the listing agent
- Elementary: Loughman Oaks Elem
- Middle: Davenport School of the Arts
- High: Davenport High School
Source: Stellar MLS. This data may not be complete. We recommend contacting the local school district to confirm school assignments for this home.
Get a cash offer in 3 minutes
Find out how much your home could sell for in as little as 3 minutes with a no-obligation cash offer.
Estimated market value
$358,900
Get a cash offer in 3 minutes
Find out how much your home could sell for in as little as 3 minutes with a no-obligation cash offer.
Estimated market value
$358,900

