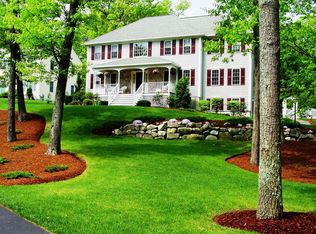Waterfront living with breathtaking views! Splendid two bedroom, two bath, ranch with a kitchen overlooking Flushing Pond. Hardwood floors in the living room, a spacious eat-in kitchen and sliders out to the deck. The bedrooms are well proportioned with ample closet space. The full bathroom on the first floor is centrally located and convenient. The basement offers tons of opportunities. Neat and tidy, with a 3/4 bath, the basement could offer the possibility for finishing. Outside you'll find an enclosed gazebo to keep you out of the elements while you enjoy the gorgeous views over the water. A detached garage is perfect for keeping a vehicle out of the weather and for storage of outdoor power equipment. This home won't last!
This property is off market, which means it's not currently listed for sale or rent on Zillow. This may be different from what's available on other websites or public sources.
