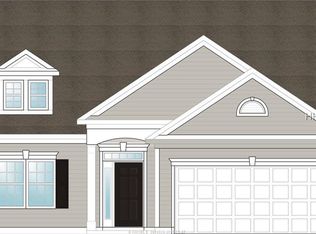Our most popular floor plan at Hearthstone Lakes the May lives ''large''. The central livingspace of this home revolves around a fantastic kitchen. With 90 square feet of counter space there is room for as many cooks as family members. The ceiling heidths can be adjusted to 10 feet tall. A splitbedroom floor plan makes this home perfect for any family or guests. The many windows add natural light, and make for great view of waterfront lots. The owner's suite is large enough for any bedroom arrangement. Double entry doors lead to a luxurious bath. Complete with soaking tub and separateshower, two vanities and walk in closet. Many options exist to customize your spa experience. Attached two car garage enters through a separate laundry room. Huge pantry. Covered porch off thedining ar
This property is off market, which means it's not currently listed for sale or rent on Zillow. This may be different from what's available on other websites or public sources.

