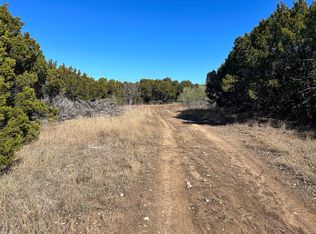Sold on 06/27/25
Price Unknown
334 Fort Graham Rd, Whitney, TX 76692
3beds
1,330sqft
Single Family Residence
Built in 2021
10.01 Acres Lot
$378,500 Zestimate®
$--/sqft
$2,086 Estimated rent
Home value
$378,500
Estimated sales range
Not available
$2,086/mo
Zestimate® history
Loading...
Owner options
Explore your selling options
What's special
Come see this well maintained, move in ready 3 bedroom 2 bath barndominium hidden away in the middle of 10 heavily wooded acres! This property has it all. The home features vaulted ceilings and an open concept living, dining, and kitchen area. The split floor plan has the primary bedroom located on the first floor and the second bedroom upstairs. A large loft overlooking the living room would work well as a third bedroom or home office. An attached 950 square foot insulated garage-shop offers ample space for those weekend projects. The oversized front porch allows you to enjoy gorgeous views of the landscape and all of the wildlife. The property is just a 10 minute walk to beaches and swimming and is a 5 minute drive to the local boat ramp. This secluded hidden gem is perfect for wildlife lovers and lake lovers alike!
Zillow last checked: 8 hours ago
Listing updated: July 02, 2025 at 09:07am
Listed by:
Lori Tims 0444574 254-694-2241,
HomeLand Realty 254-694-2241,
Anson Linn 0693524 254-242-8124,
HomeLand Realty
Bought with:
Jeramey Whitehouse
Julie Siddons REALTORS, LLC
Source: NTREIS,MLS#: 20688239
Facts & features
Interior
Bedrooms & bathrooms
- Bedrooms: 3
- Bathrooms: 2
- Full bathrooms: 2
Primary bedroom
- Features: Ceiling Fan(s)
- Level: First
- Dimensions: 10 x 15
Living room
- Features: Ceiling Fan(s)
- Level: First
- Dimensions: 10 x 20
Heating
- Electric
Cooling
- Electric
Appliances
- Included: Dishwasher, Electric Range, Microwave, Refrigerator
Features
- High Speed Internet, Open Floorplan, Cable TV, Vaulted Ceiling(s), Walk-In Closet(s)
- Flooring: Concrete
- Has basement: No
- Number of fireplaces: 1
- Fireplace features: Electric
Interior area
- Total interior livable area: 1,330 sqft
Property
Parking
- Total spaces: 2
- Parking features: Circular Driveway, Garage
- Attached garage spaces: 2
- Has uncovered spaces: Yes
Features
- Levels: Two
- Stories: 2
- Pool features: None
Lot
- Size: 10.01 Acres
- Features: Hardwood Trees, Many Trees, Wooded
- Residential vegetation: Heavily Wooded
Details
- Parcel number: 450229
Construction
Type & style
- Home type: SingleFamily
- Architectural style: Barndominium,Detached
- Property subtype: Single Family Residence
Materials
- Metal Siding
- Foundation: Slab
- Roof: Metal
Condition
- Year built: 2021
Utilities & green energy
- Sewer: Aerobic Septic
- Utilities for property: Septic Available, Cable Available
Community & neighborhood
Location
- Region: Whitney
- Subdivision: Maria Rosa Urrutia Surv Abs #9
Other
Other facts
- Listing terms: Cash,Conventional,FHA,USDA Loan,VA Loan
Price history
| Date | Event | Price |
|---|---|---|
| 6/27/2025 | Sold | -- |
Source: NTREIS #20688239 Report a problem | ||
| 6/7/2025 | Pending sale | $400,000$301/sqft |
Source: NTREIS #20688239 Report a problem | ||
| 5/28/2025 | Contingent | $400,000$301/sqft |
Source: NTREIS #20688239 Report a problem | ||
| 5/19/2025 | Price change | $400,000-5.9%$301/sqft |
Source: NTREIS #20688239 Report a problem | ||
| 7/30/2024 | Listed for sale | $425,000$320/sqft |
Source: NTREIS #20688239 Report a problem | ||
Public tax history
| Year | Property taxes | Tax assessment |
|---|---|---|
| 2025 | -- | $324,620 -2.8% |
| 2024 | $1,800 -6% | $333,815 -0.7% |
| 2023 | $1,915 +14.8% | $336,280 +21.9% |
Find assessor info on the county website
Neighborhood: 76692
Nearby schools
GreatSchools rating
- 4/10Whitney Intermediate SchoolGrades: 3-5Distance: 6.1 mi
- 5/10Whitney Middle SchoolGrades: 6-8Distance: 5 mi
- 4/10Whitney High SchoolGrades: 9-12Distance: 4.9 mi
Schools provided by the listing agent
- Elementary: Whitney
- Middle: Whitney
- High: Whitney
- District: Whitney ISD
Source: NTREIS. This data may not be complete. We recommend contacting the local school district to confirm school assignments for this home.
